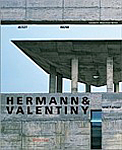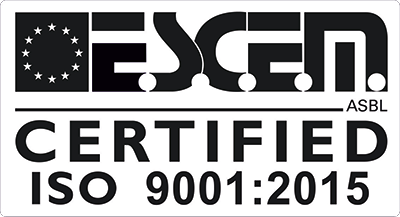jetzt/now

Hermann & Valentiny first came to public attention in the 1980s with their villa in the Rauchstrasse, a part of the International Building Exhibition in Berlin, when postmodernism was at its peak in Europe. Since then the office which is based in Vienna and Remerschen has built in Austria, Luxembourg and Germany, and its architecture has progressed in both form and content. Representing Luxembourg at the architecture biennale in Venice, Hermann & Valentiny reveal how architecture and art can be successfully combined.
This up-to-date report “Now” illustrates how conceptual questions and a comparatively restricted choice of materials dominate the work of Hermann & Valentiny. Wherever possible they use concrete to replace plaster; glass maintains its unique role; metal mesh acts as a membrane, allowing historical architecture to shimmer through. Moreover, colour has a special function in their architecture. Not just black and white, but also tomato red, melon yellow, peppermint green... Finally, the book reveals the architects’ general concepts which incorporate the living, the natural surroundings in the plans.
with a foreword by Masimiliano Fuksas
2001, CODES, Herrmann & Valentiny and Partners, | Waechter-Böhm, Liesbeth | Birkhäuser, Basel-Boston-Berlin | ISBN 3-7643-6337-1

