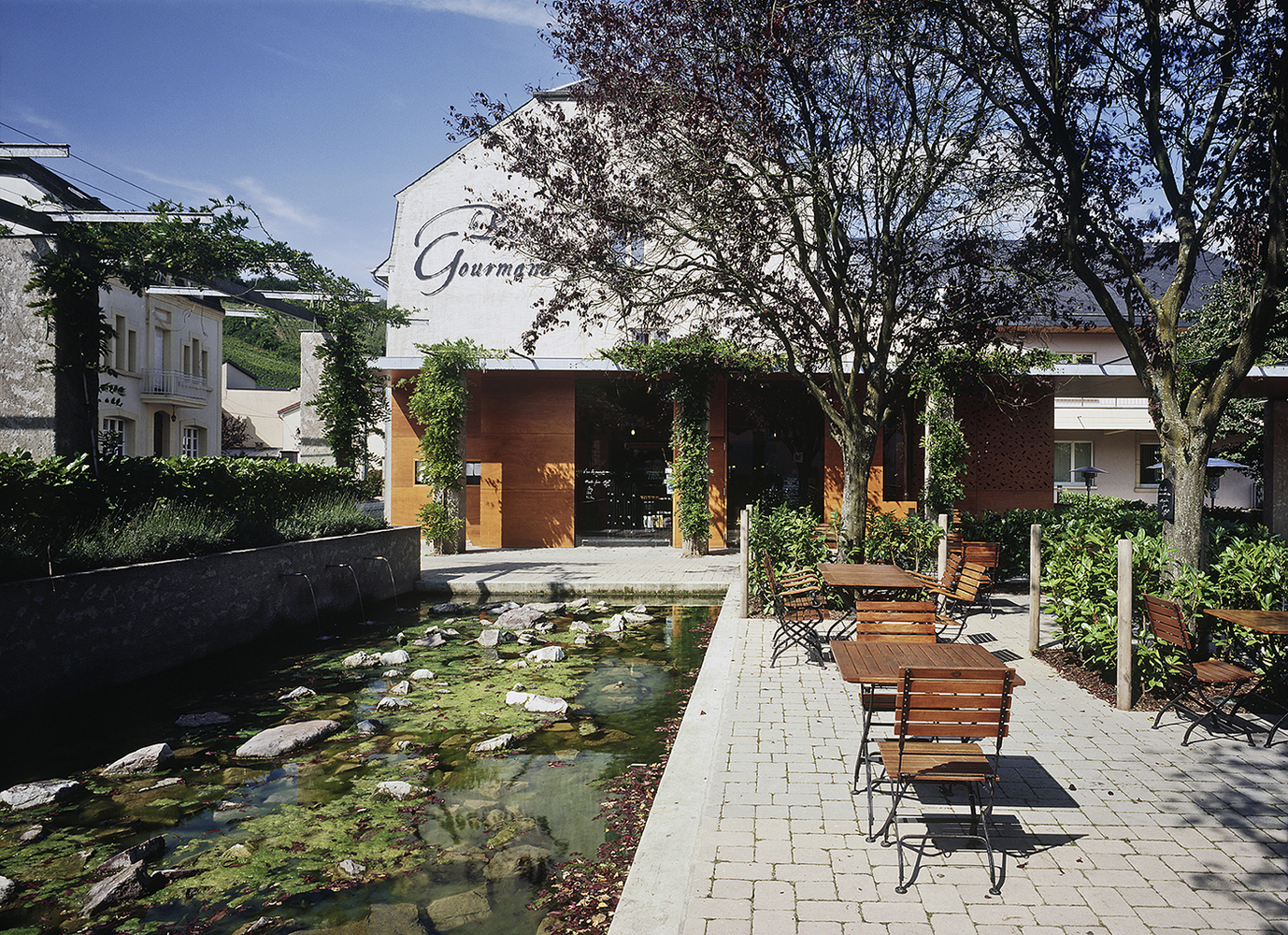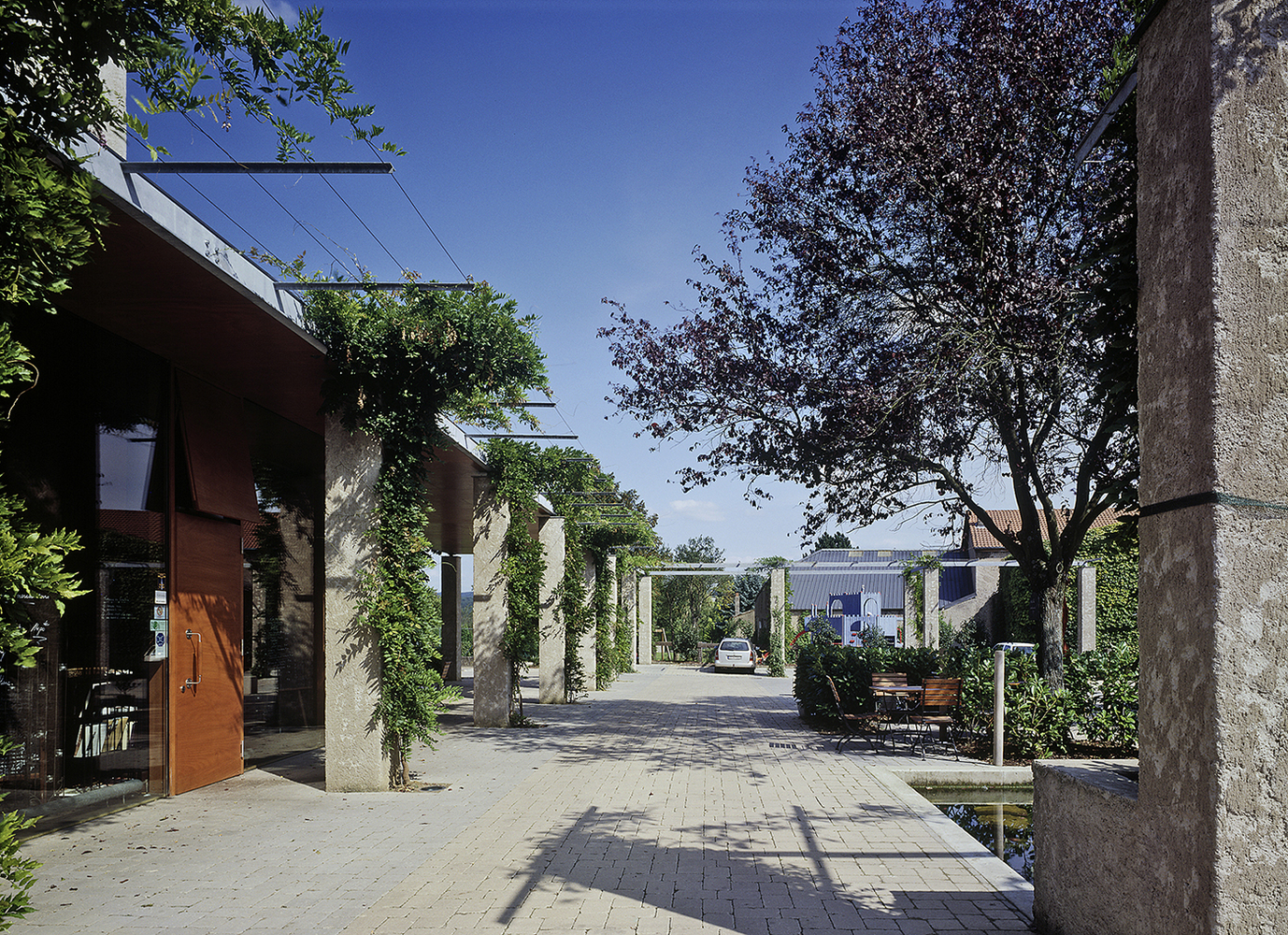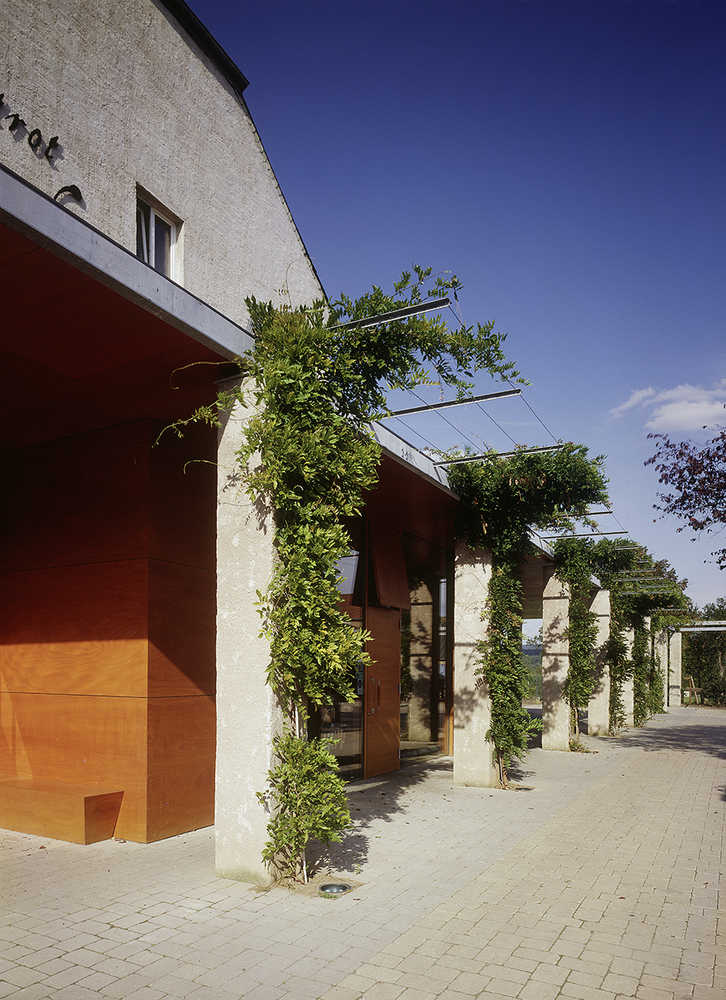2006 - village square - remerschen - luxembourg
The repair of a situation that had been ruined in the 1960s and 70s. Although it had stood empty for a long time the inn was not demolished. Only the misshapen music pavilion was removed and all the planting was cut down apart from three trees. Now this central village square – around 600 people live in Remerschen – has been given hard paving using a specially cast stone that matches the plaster façade of the renovated inn.
The design of the square uses a very classical vocabulary. There is a pool of water (with a large stone in it for safety reasons), a pergola with plastered columns, laurel hedges and geometrically pruned wisteria. The inn extends into the village square through its garden. A projecting display case window has made it transparent.
People waiting for a bus can see what is cooking inside in the kitchen. The new owner has long since captivated the village. And, not unimportantly, in a certain sense this inn has become a kind of branch or canteen of the Luxembourg office of HVP.
Bauherr | Client: Administration communale de Schengen
Planungsbeginn | Start of planning: 2005
Baubeginn | Start of construction: 2005
Fertigstellung | Completion: 2006
Nutzfläche | Usable floor area: 142 m2 (Wirtshaus | Inn)
Umbauter Raum | Enclosed volume: 595 m3
Freifläche | Outdoor area: 1.550 m2
Landschaftsplaner | Landscape planner: HVP
Projektleitung | Project management: HVP
Axel Christmann, Werner Feltes




