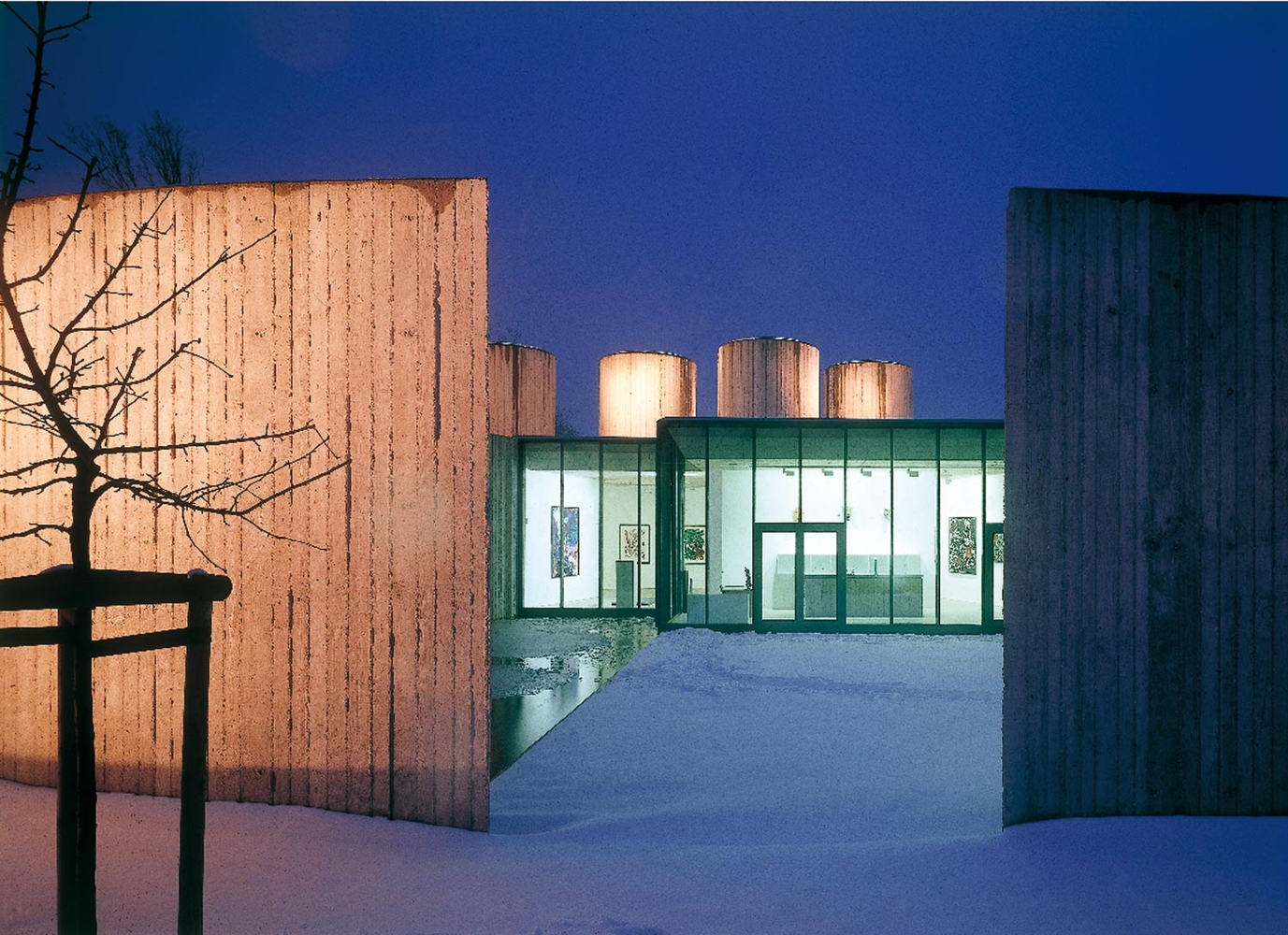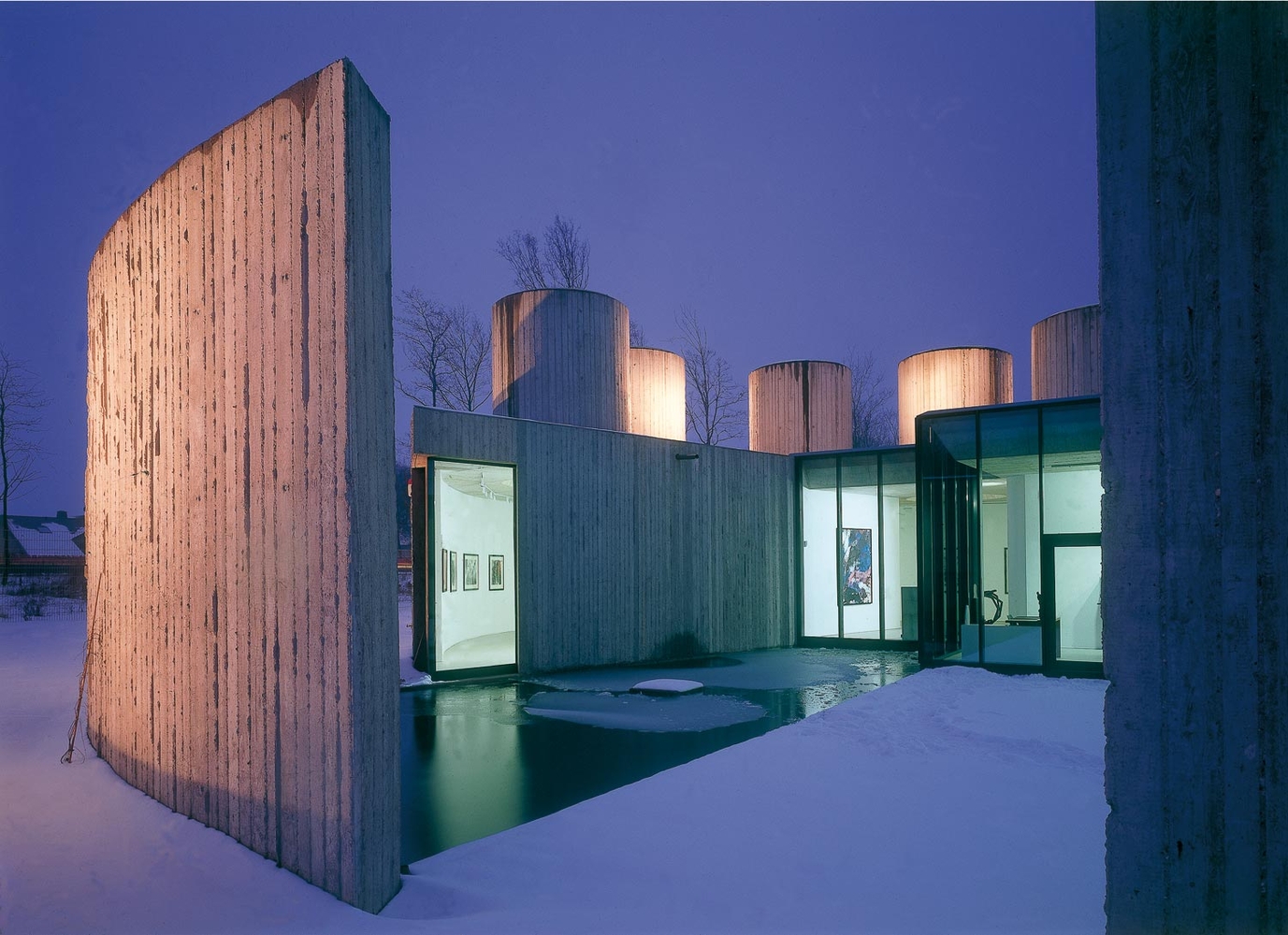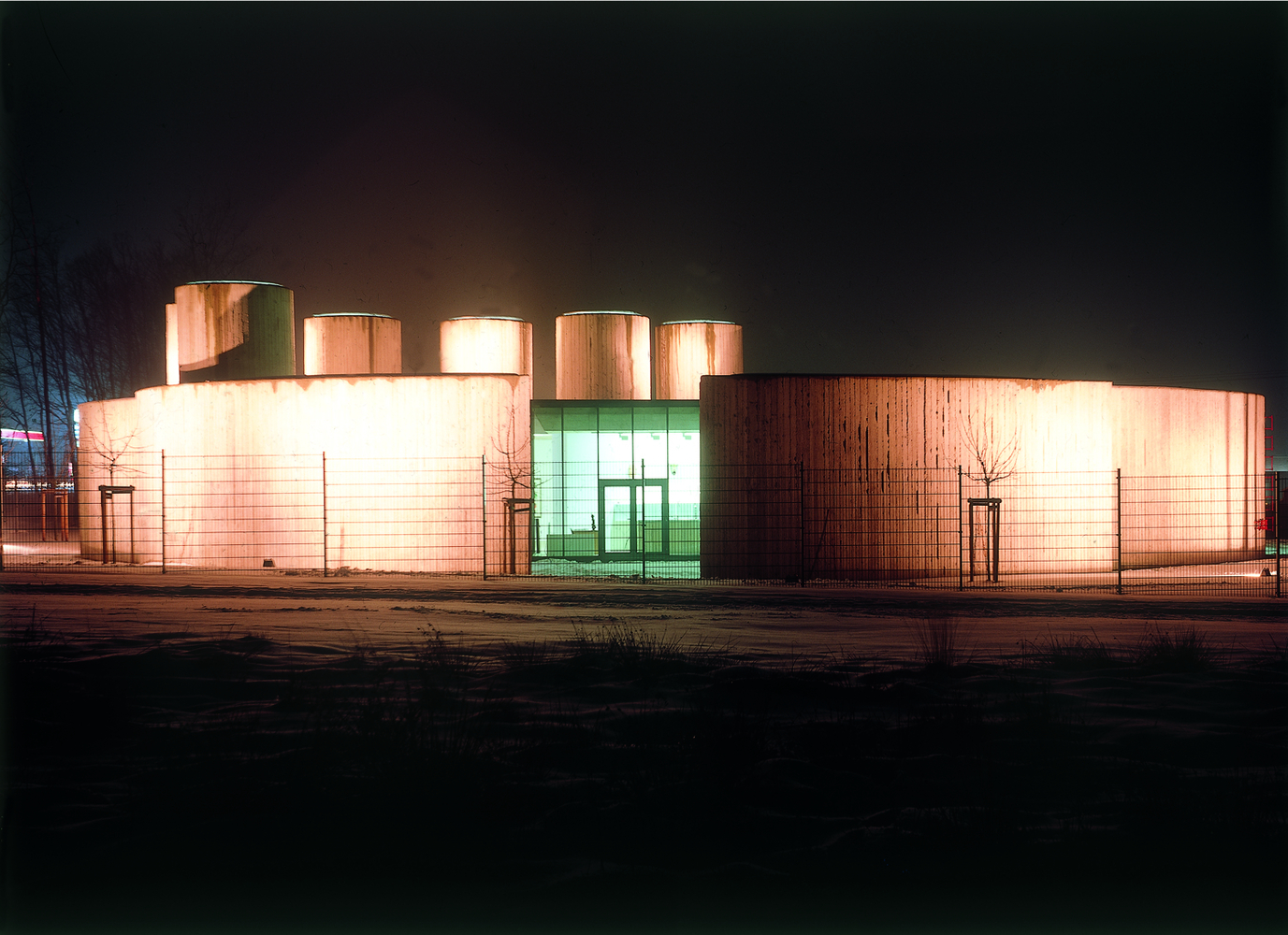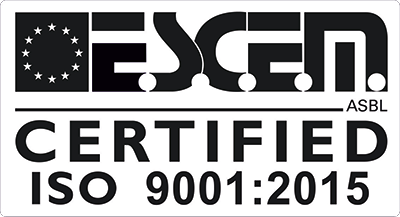2001 - rackey gallery - bad-honnef - germany
This sculptured volume amidst an industrial district between Bonn and C ologne lies on a very busy street. The building is oval, the side turned away from the street has been cut open and the sickle-shaped wall shifted away from the building, the cut surface is completely glazed. The side facing the street is made of exposed concrete and has a closed appearance, whereas towards the planted garden courtyard the gallery building is open, crystalline. T he wall defines the terrain. The exhibition space wears a particularly basic outfit, with hardly any details. O nly the six striking light shafts in the roof skin place an effective accent. A t night this building becomes a cleverly illuminated light sculpture.
Bauherr: Familie Rackey | Client: Rackey family
Planungsbeginn | Start of planning: 2000
Baubeginn | Start of construction: 2001
Fertigstellung | Completion: 2002
Nutzfläche | Usable floor area: 382 m2
Umbauter Raum | Enclosed volume: 2.300 m3
Freifläche | Outdoor area: 1.606 m2
Landschaftsplaner | Landscape planner: HVP
Projektleitung | Project management: HVP
Axel Christmann




