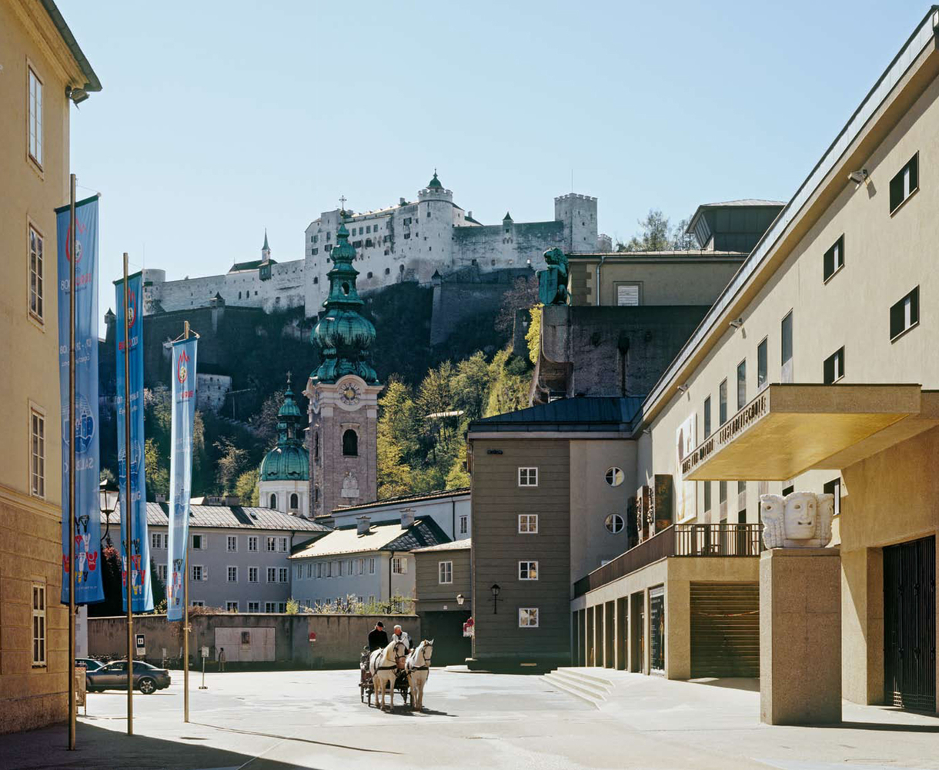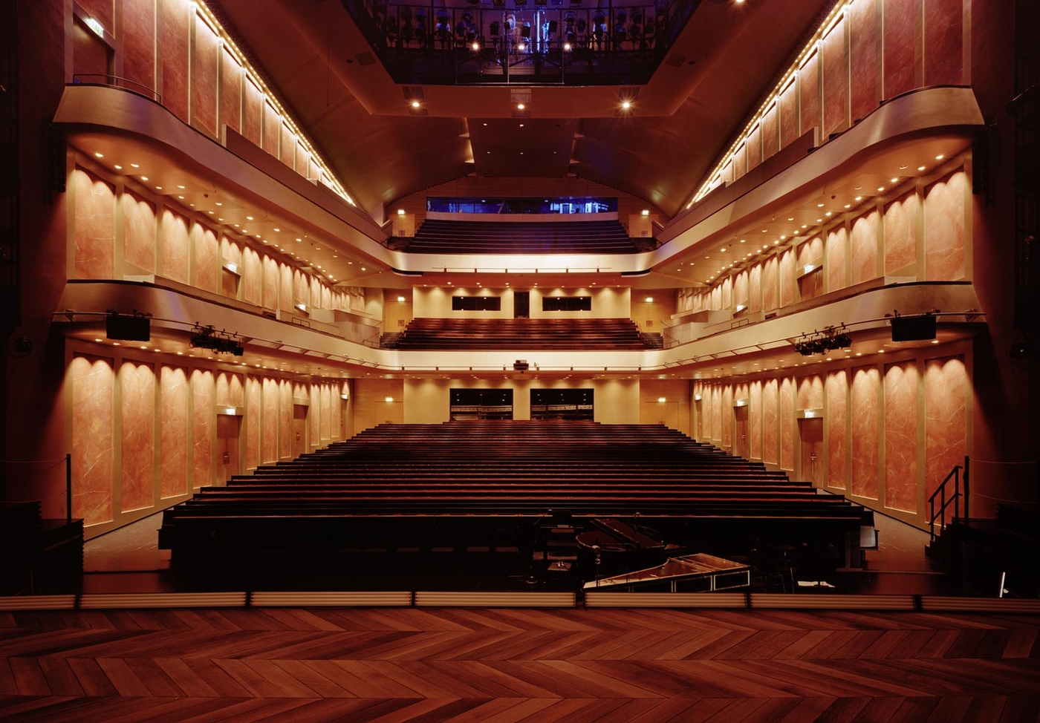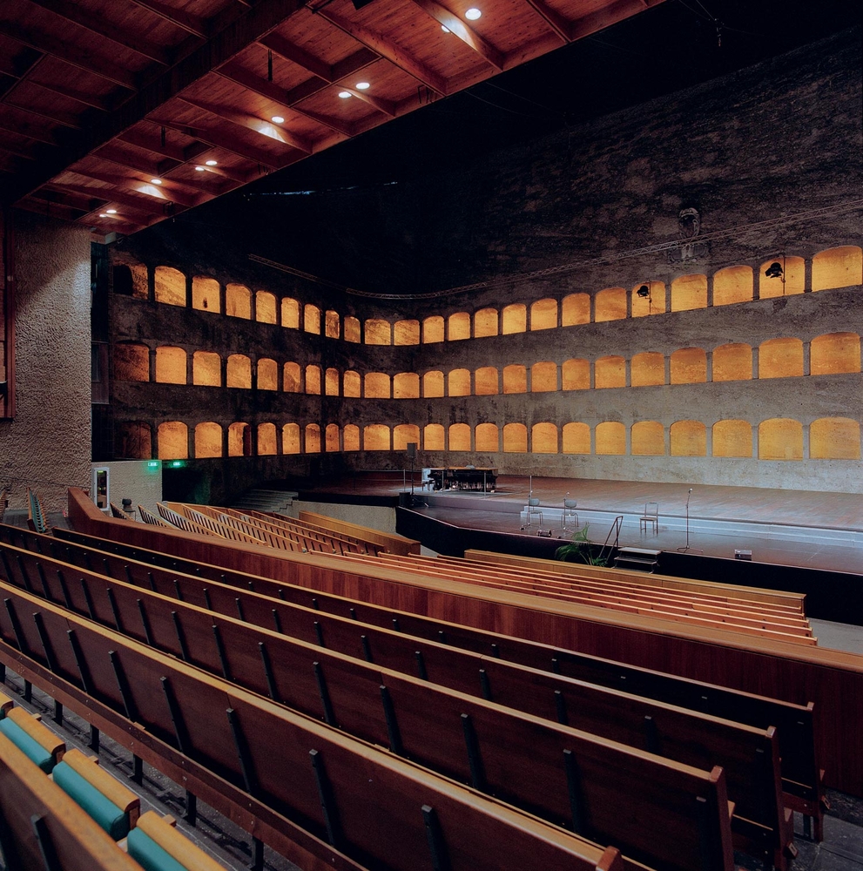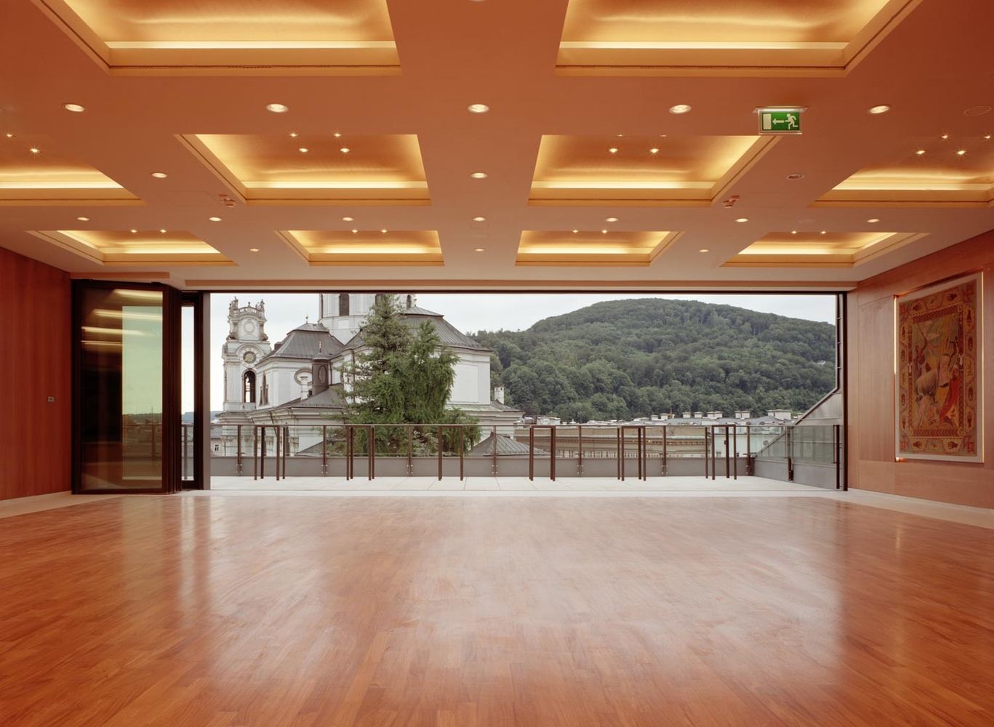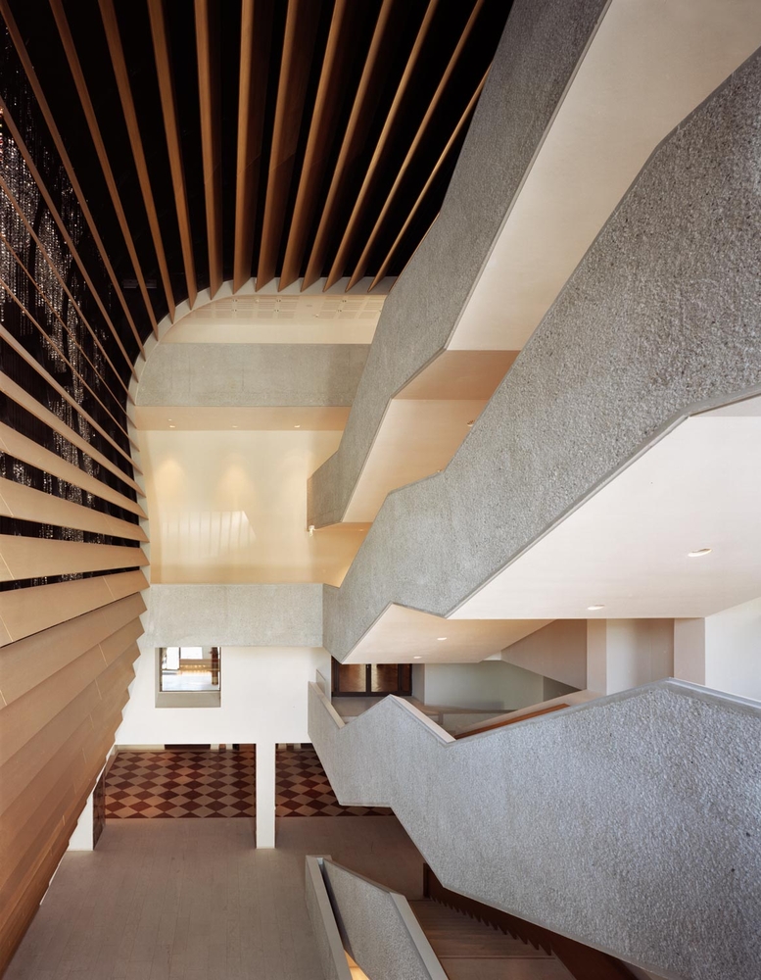2006 - house for mozart - salzburg - austria
The “Kleines Festspielhaus” was always a problem. And various interventions and adaptations – lastly in the Naziera – had only increased this problem. It was, so to speak, the weak point in Clemens Holzmeister’s festival district: poor views of the stage, bad acoustics. What was called for was a squaring of the circle: less hall (ten metres shorter) but more seats and far better acoustics. A second important theme: the reception and distributor function for visitors.
Despite a very restricted budget, despite stringent conditions imposed by the old town commission and other authorities, despite pressure of time – the theatres had to operate during the festival – the architects have succeeded in producing a building that will prove its worth in a larger context and over the long term, for the foyer and distribution situation also benefits the Felsenreitschule directly.
The street front of the new building is matched to the eaves height of the existing building. It is a very plain façade with a long terrace (also separately accessible), its upper area is articulated by three sculpturally treated bronze doors by the artist Josef Zenzmair, and five narrow, vertical rectangular areas of fixed glazing. Below, at ground
level, are the glazed entrance doors. The previous main entrance has kept its wide projecting canopy roof, whose soffit has been gilded. The foyer is spatially very complex, as it is not only split into a main and secondary foyer that regulates access to the Felsenreitschule (which has also been adapted) but also includes the renovated Faistauer Foyer. The attraction in the new reception area: the great staircase and opposite it the large curved main wall with golden louvers in front of an image of M ozart made of S warovski crystals. Here the architects have staged something that is acceptable to the more conservative festival public also.
Bauherr | Client: Haus für Mozart – Kleine Festspielhaus Umbau- und Verwaltungs GmbH
Wettbewerb | Competition: 2001
(mit | with Wimmer|Zaic Architekten)
Planungsbeginn | Start of planning: 2002
Baubeginn | Start of construction: 2003
Fertigstellung | Completion: 2006
Nutzfläche | Usable floor area: 6.000 m2
Umbauter Raum | Enclosed volume: 90.390 m3
Sitzplätze | Seats: 1.566
Projektleitung | Project management: Werner Feltes, Anna-Rita Cedroni (HVP),
Dieter Irresberger
The auditorium itself meets the original requirements. There are more seats, the views of the stage are far better, the acoustics excellent. There was not sufficient money for a particularly lavish interior. The walls are therefore only painted (in the best Baroque tradition), that is to say they are “hard” and are articulated into framed bays, each of which is slightly inclined. This produces an excellent response to the acoustic requirements. Also worth mentioning: the seats are very comfortable and one has a good view from practically everywhere in the theatre.
Not visible to the public are the amazingly complicated measures (podium solution) necessary for operating the theatre, making deliveries behind stage et cetera.

