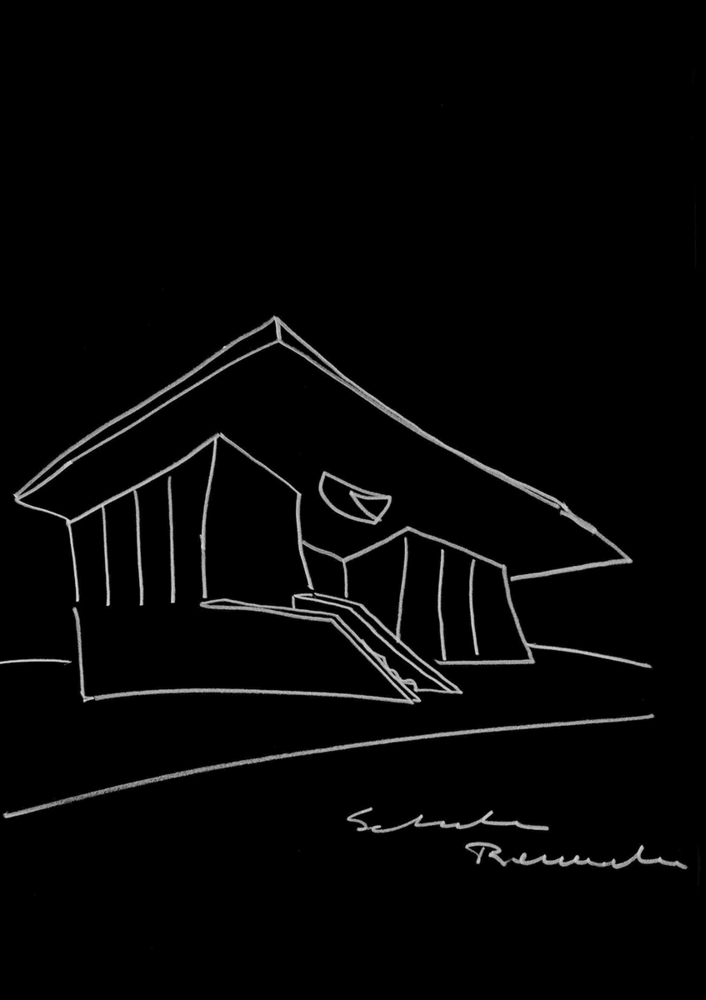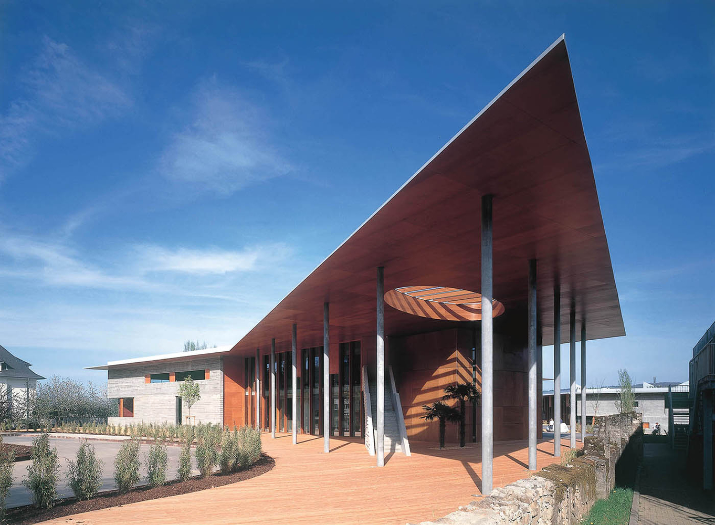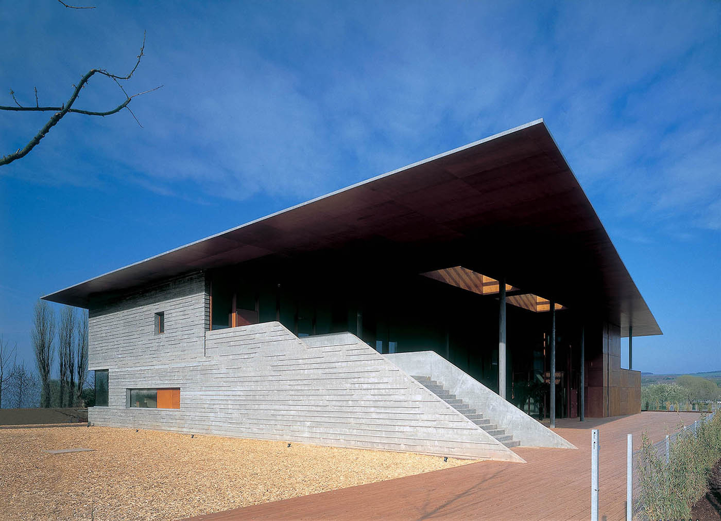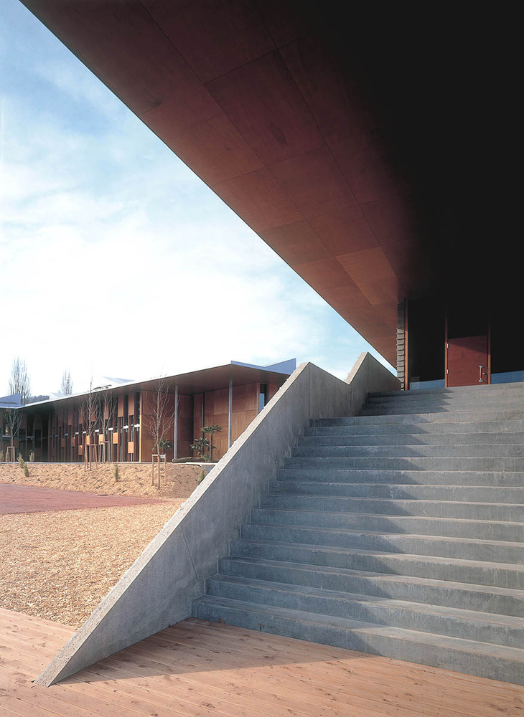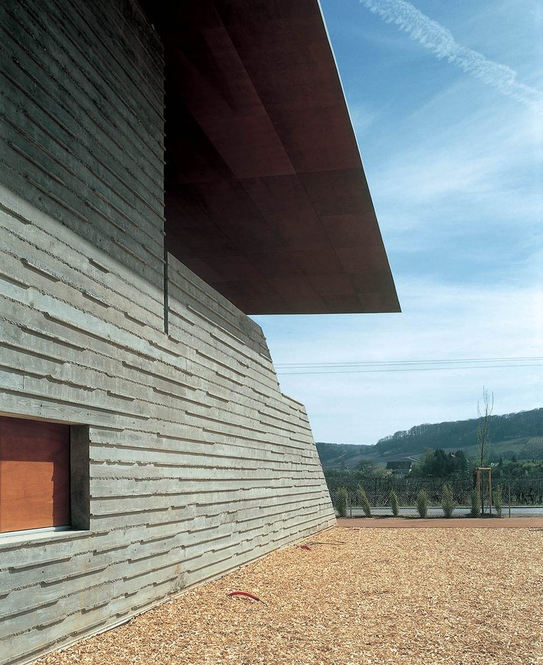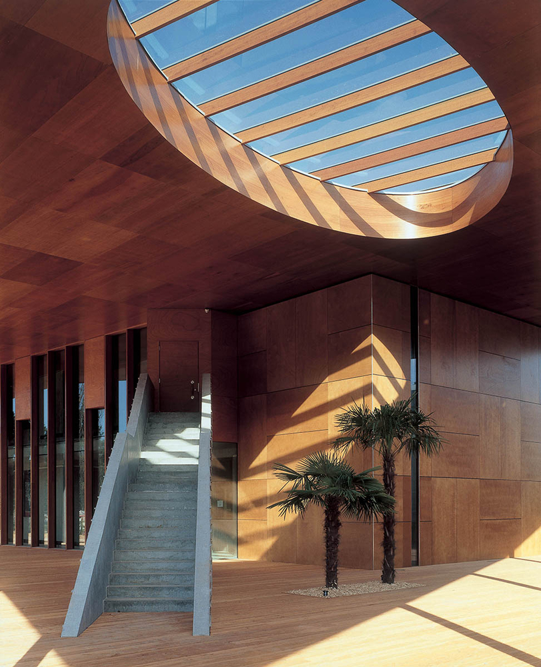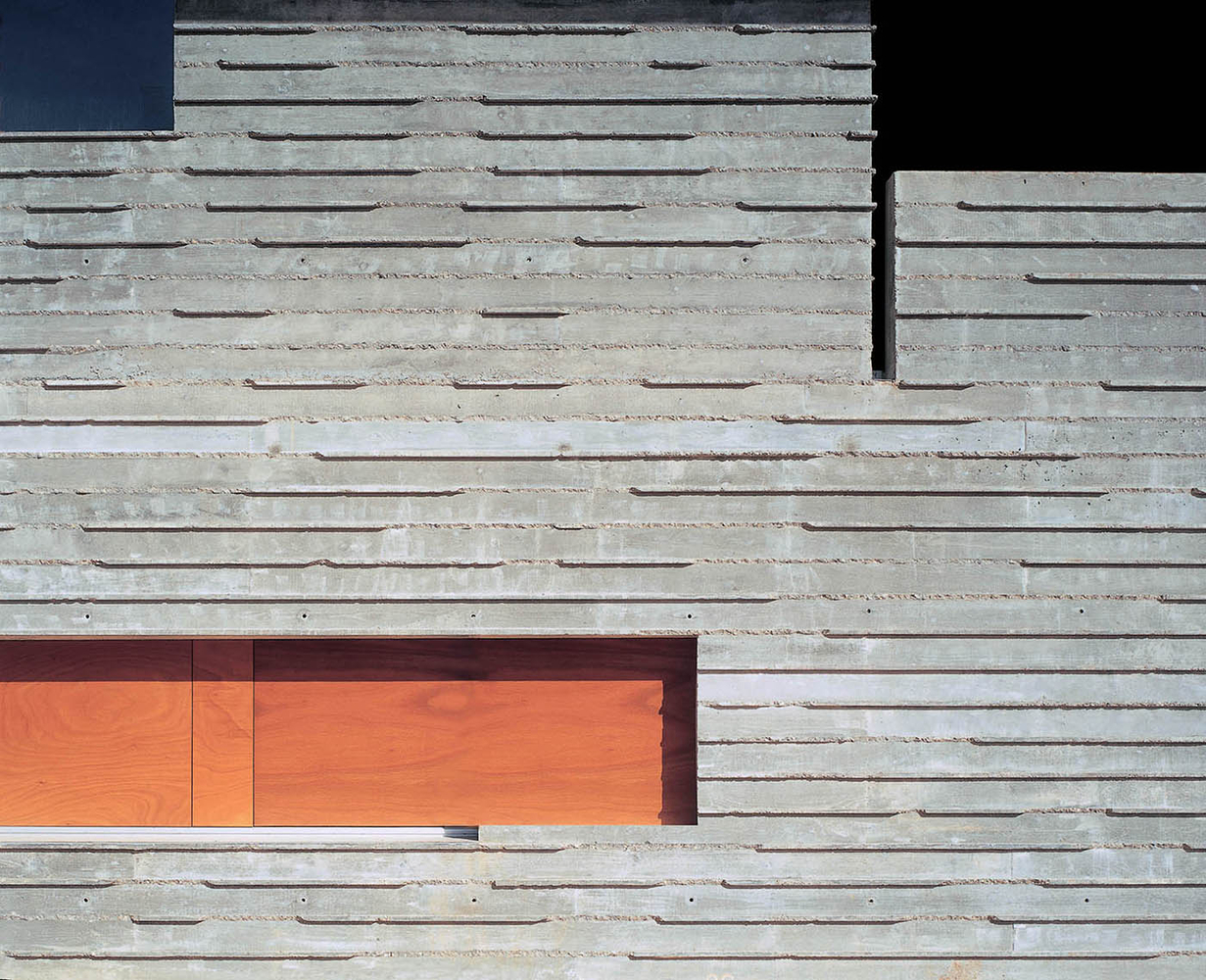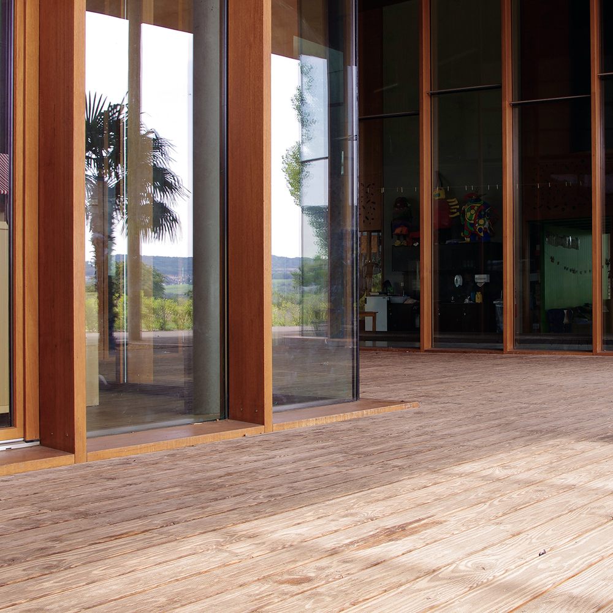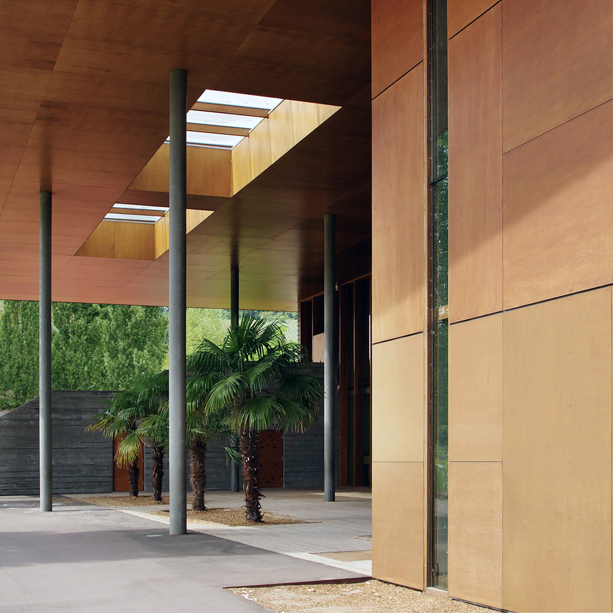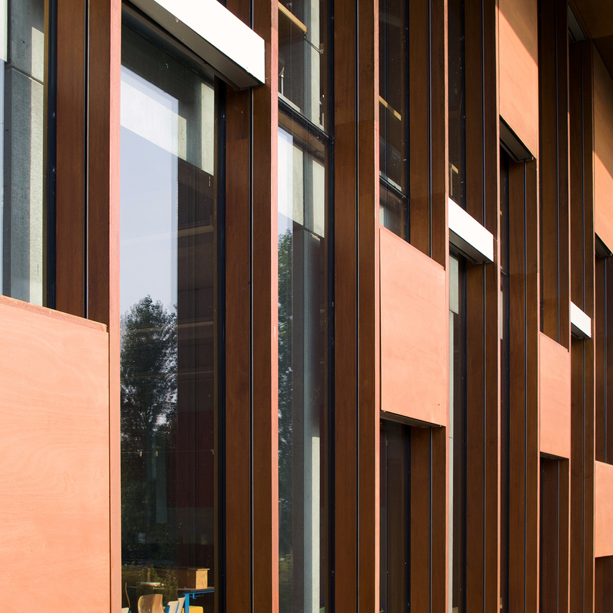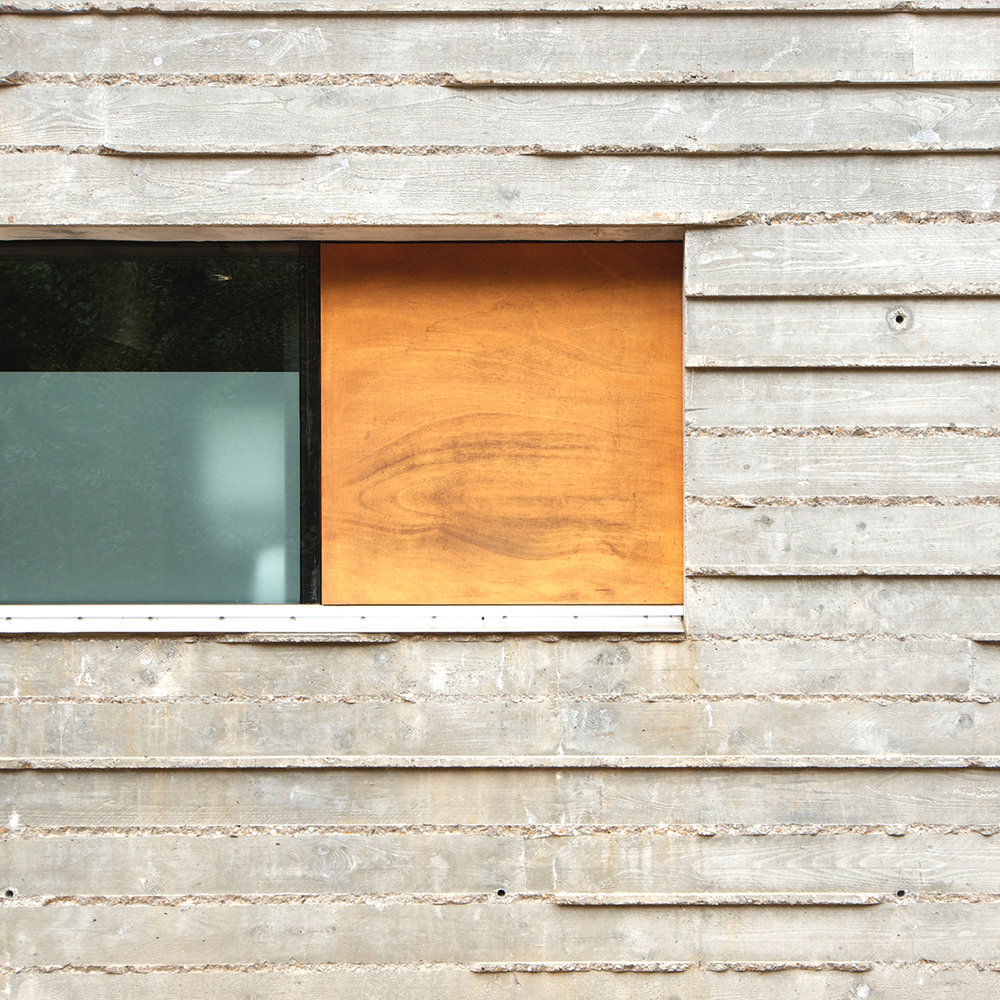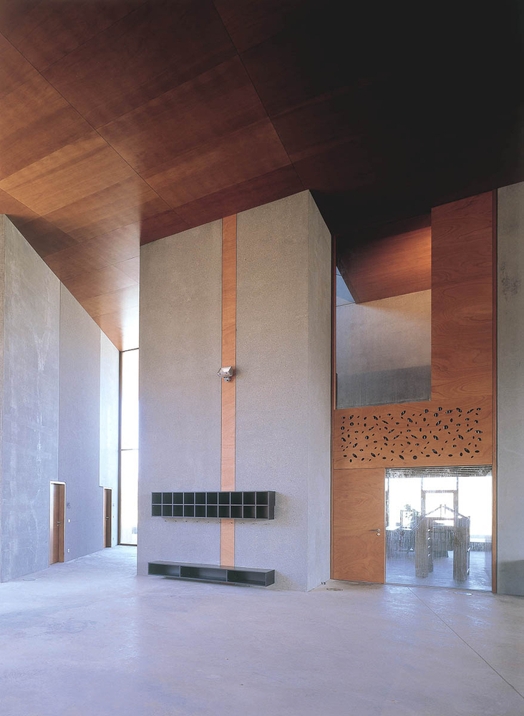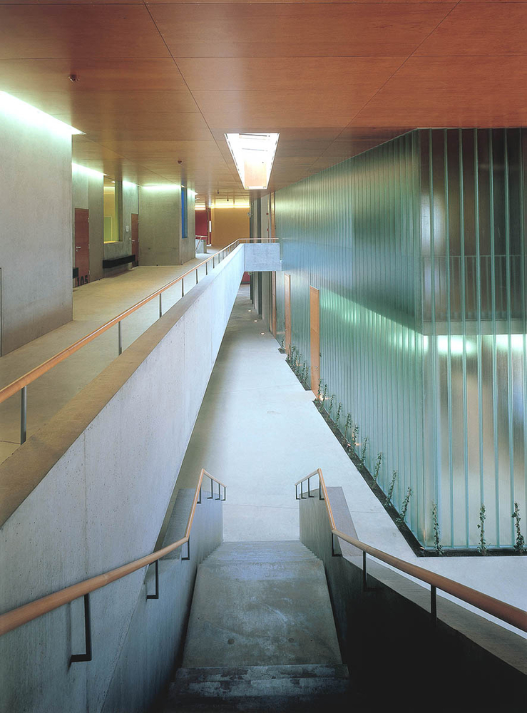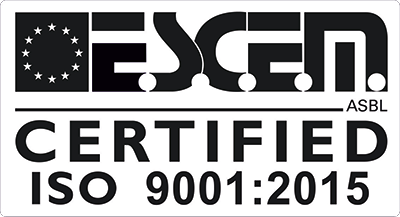2003 - nursery school, preschool and primary school - remerschen - luxembourg
A large centre for the “little ones”, serving three villages – Schengen, Remerschen and Wintrange. The location is at the edge of Remerschen, in the simply enchanting ambiance of a rural village. HVP devoted particular attention to the articulation of this almost urban complex that explodes the local scale. The two buildings were composed on the site in such a way that the area between them – and not just around them – is registered as flowing outdoor space.
As is so often the case with HVP the transition from outside to inside has a very special quality. I t is defined not as an exact, linear separation but as a spatial mediator. Hence the large, roofed entrance areas and the very broad overhang of the roof.
The interior of the school and of the kindergarten/preschool offers a rich variety of experiences. The unobstructed view of the outside – towards the landscape and towards the internal circulation on the other side – is almost celebrated, as is the differentiation in the classrooms and group rooms. The ground floor classrooms, arranged in pairs with a special teaching room between them, have pre-cast elements in the ceiling that almost suggest a vaulted structure; at the first floor level there is a roof-light and two different room heights that creates an individual atmospheric additional value. The provision of two levels in the kindergarten group rooms makes the spaces particularly convenient to use, the tall area is an unusual nine metres high.
The range of materials used is almost didactic. Glass occurs as fixed glazing, as an expanded joint between the pre-cast elements, also differentiated in terms of colour; all the opening elements are hinged wooden flaps. The concrete on the façade was poured using the typical HVP board formwork, inside it often occurs in the form of pre-cast elements and is always fair-face. Outdoors paved areas alternate with planted spaces where wonderfully fragrant woodchip mulch has been used.
Bauherr | Client: Administration communale de la commune de Schengen
Planungsbeginn | Start of planning: 2000
Baubeginn | Start of construction: 2001
Fertigstellung | Completion: 2003
Nutzfläche | Usable floor area: 2.560 m2 (Schule | School), 915 m2 (Kindergarten | Kindergarten)
Umbauter Raum | Enclosed volume: 15.000 m3
Freifläche | Outdoor area: 11.560 m2
Landschaftsplaner | Landscape planner: HVP
Projektleitung | Project management: HVP
Daniela Flor, Werner Feltes
photo © Eloi Fromangé-Gonin
photo © GG Kirchner

