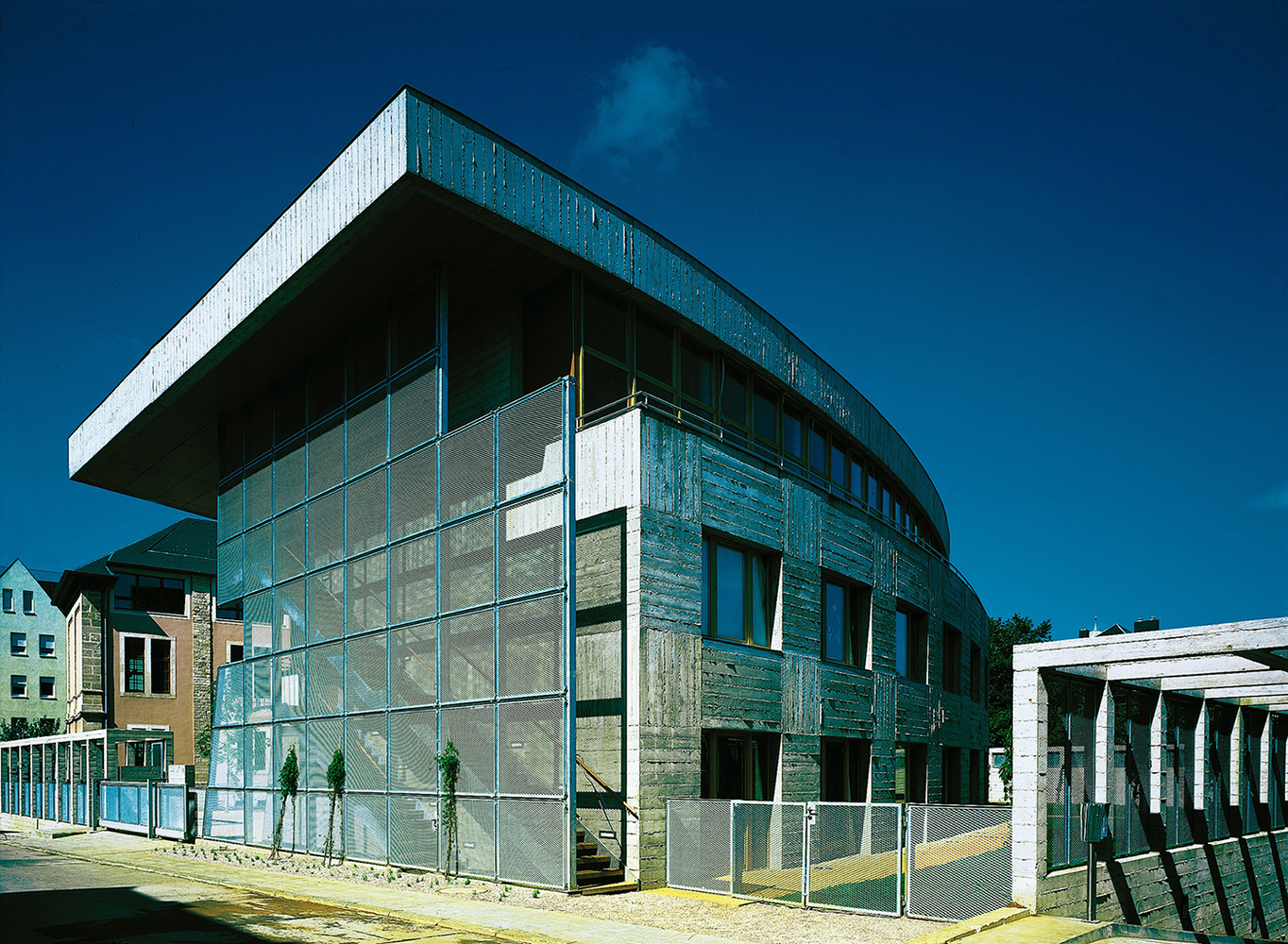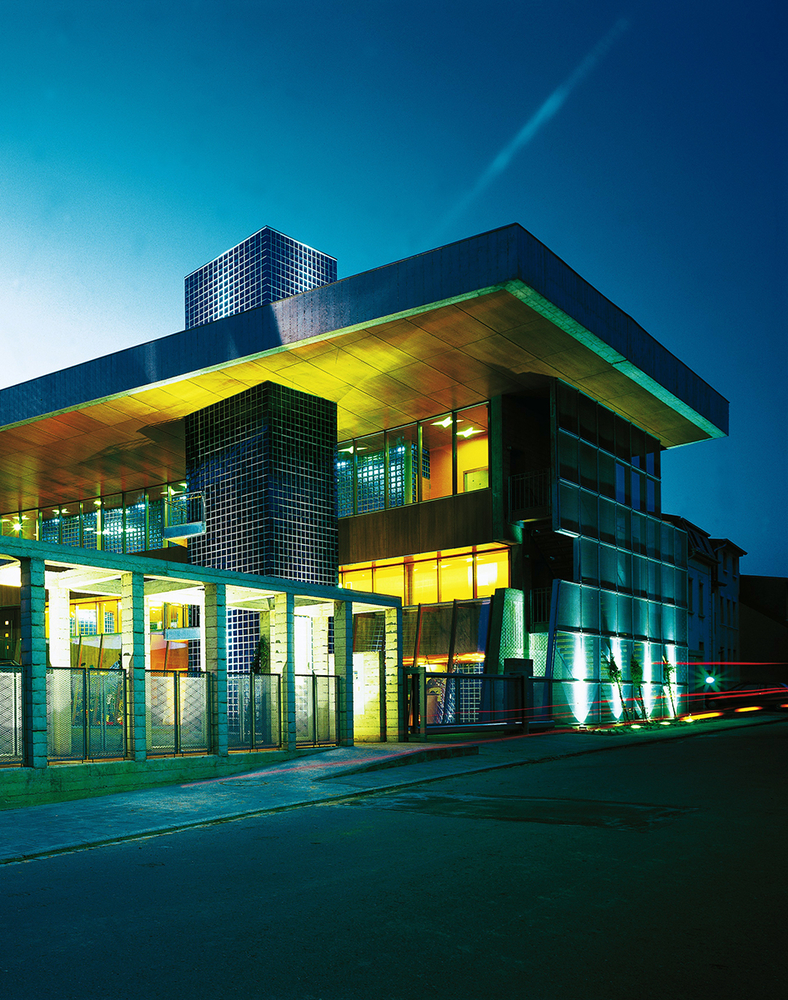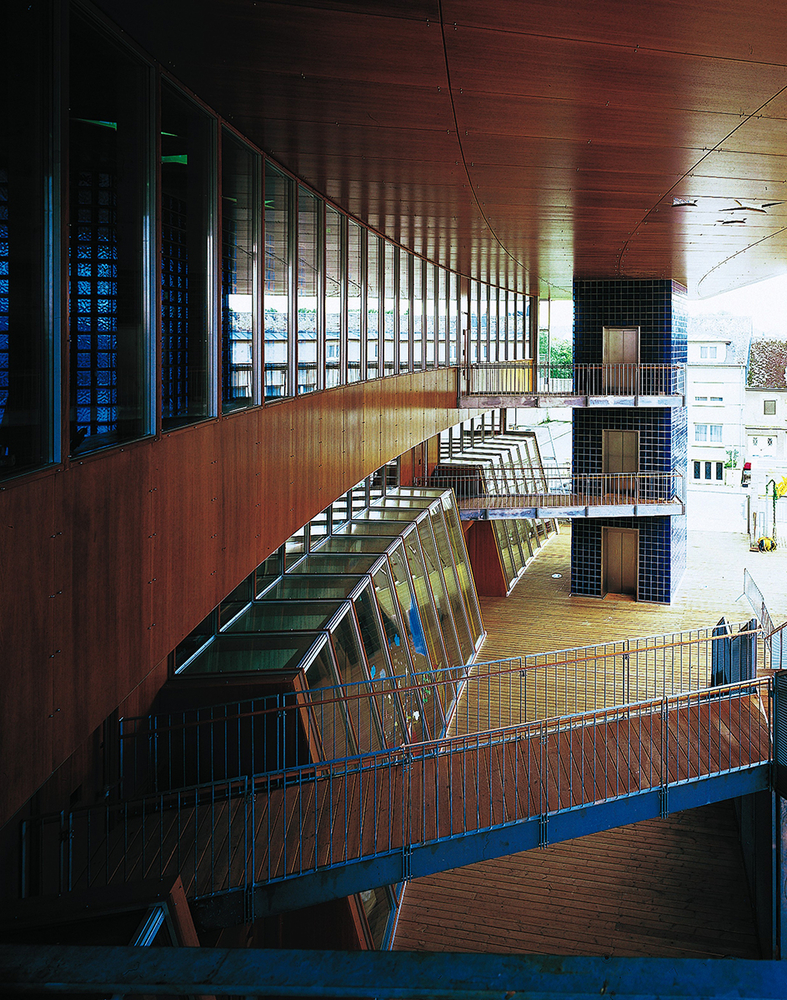1998 - childrens day care center - bettembourg - luxembourg
A key project in terms of H & V’s view that the architectural expression of a building must not inevitably be derived from its content. Hence a kindergarten which one does not recognise as such. Not a sweet little building but a grown-up one as if intended for an ultimate authority, filled with sophisticated interlocking spaces yet incredibly precisely composed. Location: hidden behind a 19th century town council building at the centre of the town. A tight site, only 2000 square metres, that yet includes a wonderfully usable outdoor space for the children. This space is architecturally “contained” by a pergola and walls with planting that face the neighbours. It forms a contrast to its heterogeneous surroundings that are divergent in terms of scale.
The building: a lively movement made behind the town council building. Forecourt, building entrance and main circulation are particularly emphasised. The latter is extracted from the building and takes the form of a lift tower clad with blue glass blocks that is linked to the building by bridges at the floor levels. The staircase too is specially formulated: a projecting external stairs in front of the building. A roof canopy – a baldachin projecting eight metres –, extends above the ensemble.




