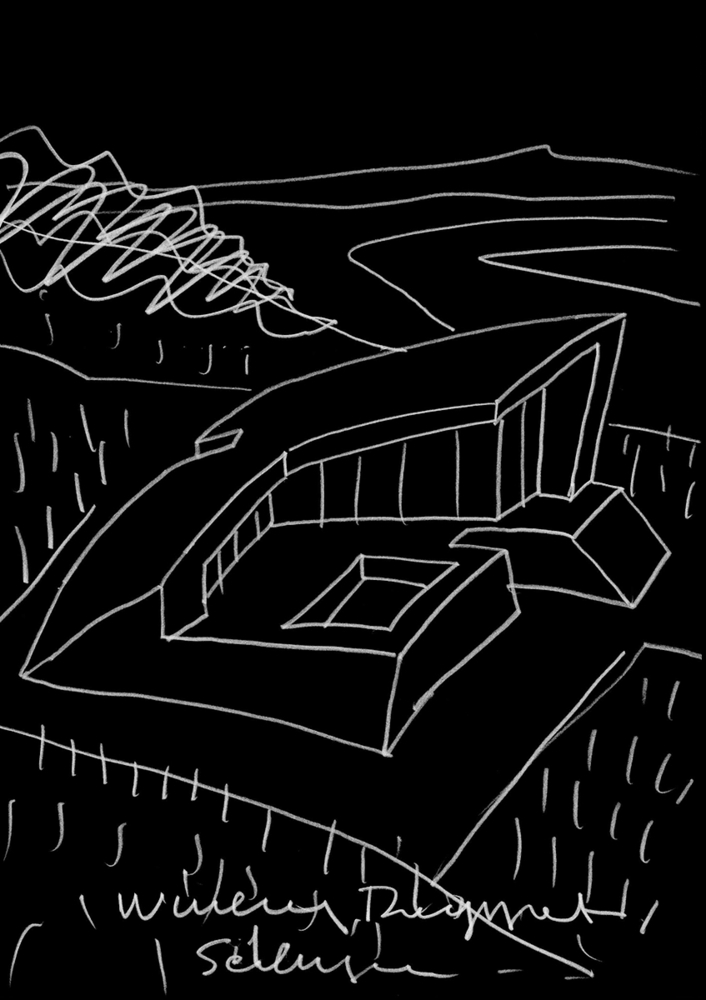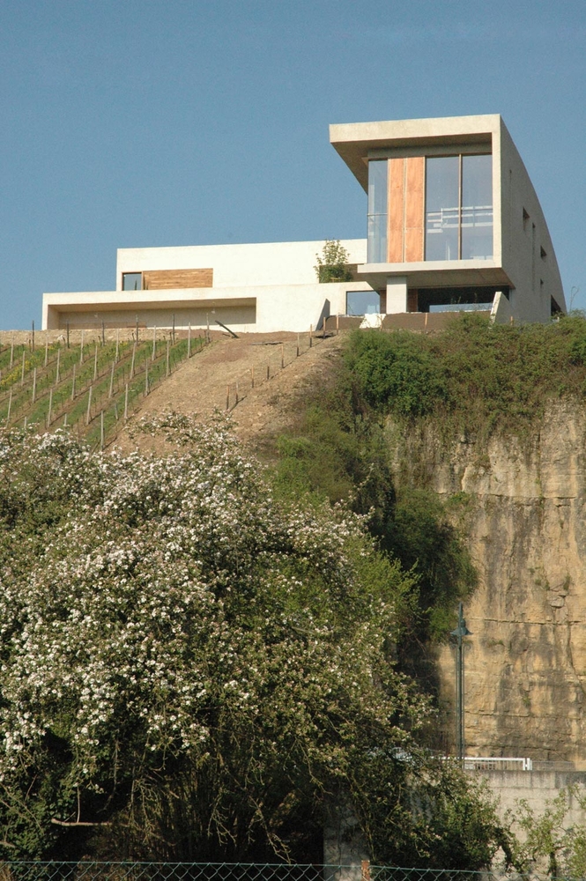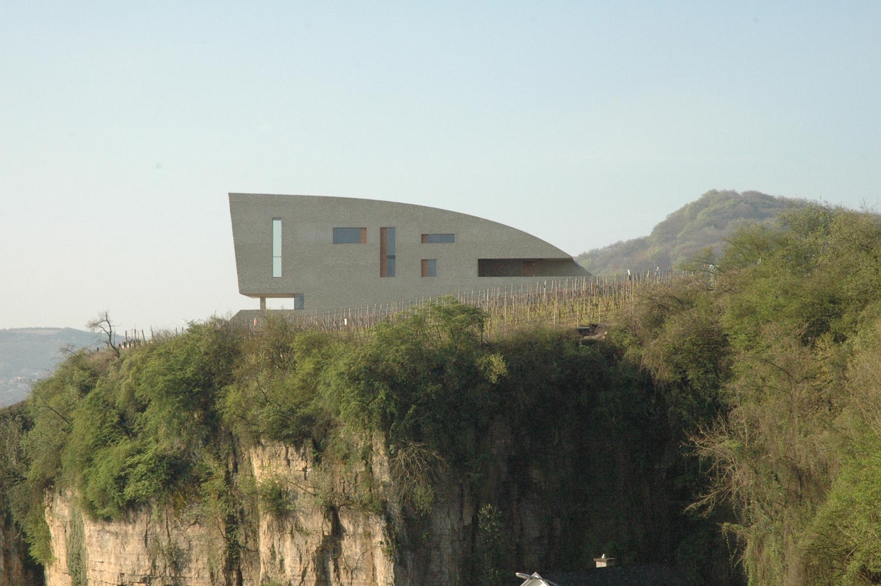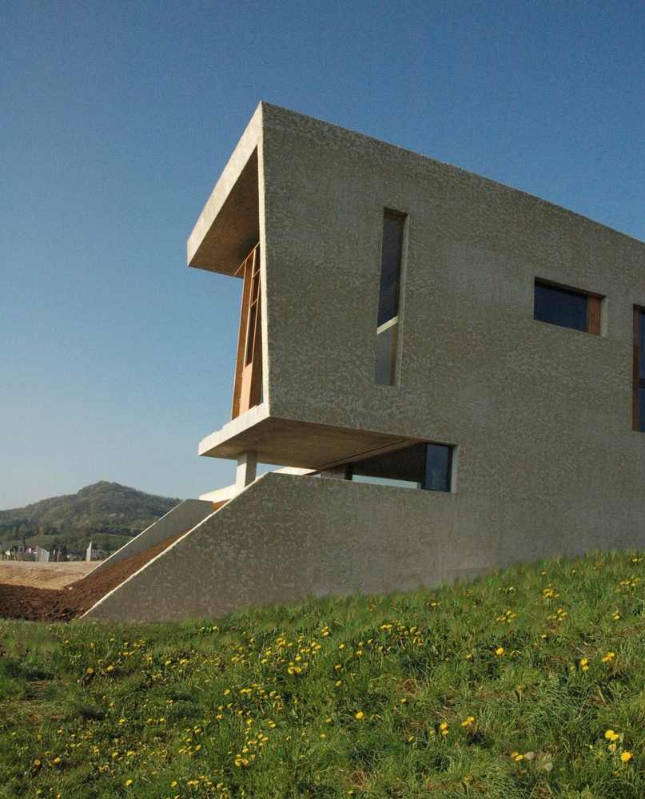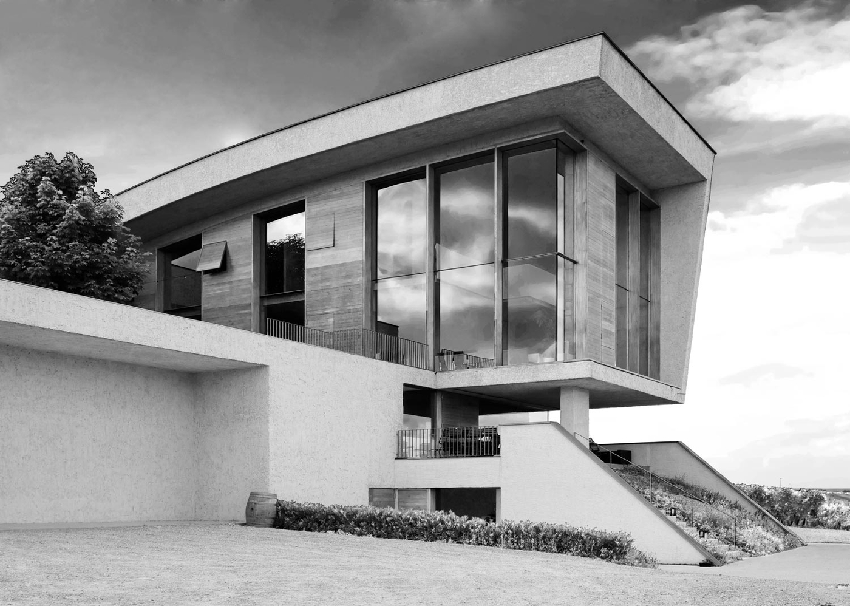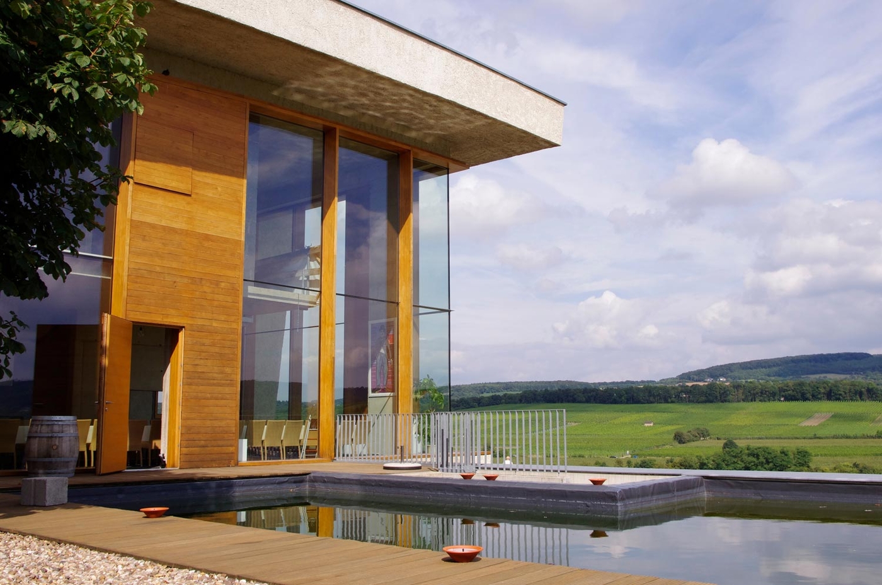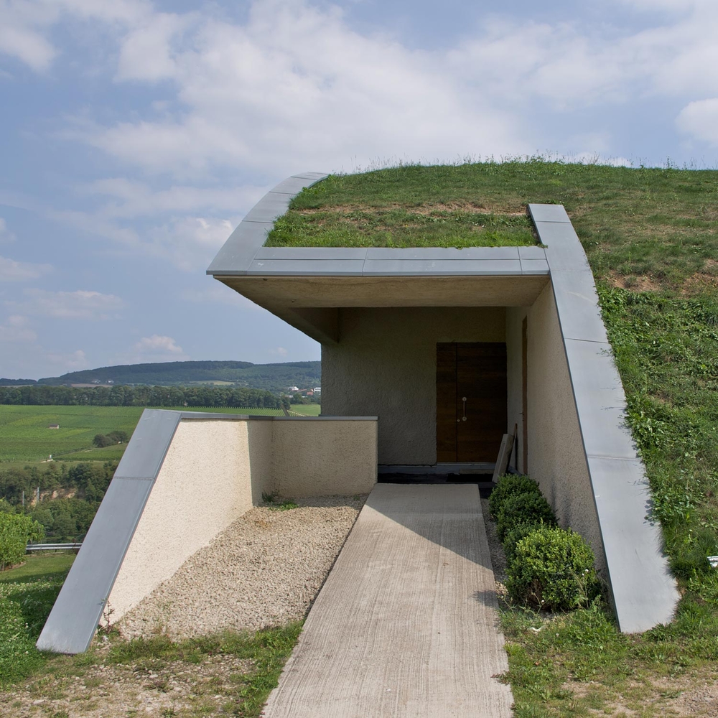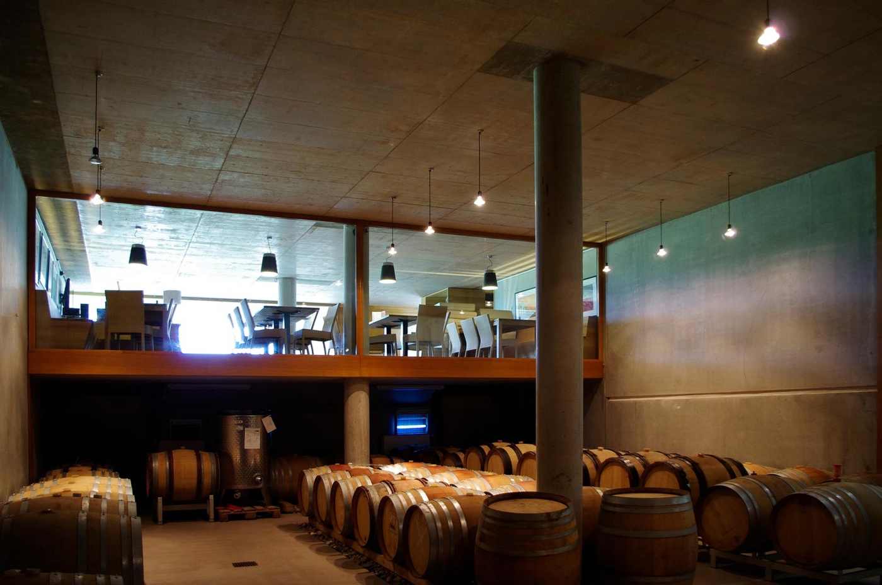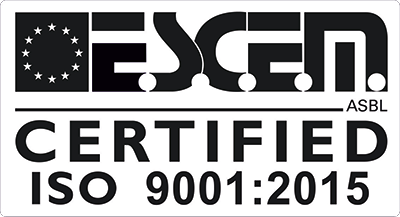2008 - ruppert winery - schengen - luxembourg
The old winegrower’s house stood directly behind a petrol filling station run by the family. The client is one of the best winegrowers in the Moselle Valley. It was therefore important that the “architectural appearance” should help create an image that would match the quality of the wines. The architectural concept for the new wine cellar follows strictly the demands of quality wine production – it allows the grapes to be handled gently, that is to say no pumps, only gravity. Consequently the various functional zones of the cellar are laid out spatially, “from above to below”. At the very top the grapes are delivered, they fall downwards to be crushed, then there is the winepress, then the first fermentation in the tank, storage in barrels, followed by filling in bottles and, last of all, dispatch. The new winegrower’s house lies amidst the vineyards: the winery itself is embedded in the earth, the dwelling house above it is like an element folded out of the vineyard, the vegetation of the vineyards extending across its roof. The façade is made using the traditional regional, very coarse render technique – so that, as a whole, it conveys the impression of a rock. In spatial terms the dwelling house and outbuildings form a courtyard that is open to the Moselle Valley and that stands on top of the actual winery. A pool – used also for swimming – cools the barrel storage area lying underneath it. From the sampling room there is not only a view across the valley; one can also look into the barrique cellar.
Bauherr| Client: Henri Ruppert
Planungsbeginn | Start of planning: 2004
Baubeginn | Start of construction: 2006
Fertigstellung | Completion: 2008
Nutzfläche | Usable floor area:
1.004 m2 (Kellerei | Winery 620 m2
Wohnung | Dwelling 384 m2)
Umbauter Raum | Enclosed volume: 4.676 m3
Freifläche | Outdoor area: 1.089 m2
Landschaftsplaner | Landscape planner: HVP
Projektleitung | Project management: HVP
Werner Feltes, Daniela Flor
photo © Eloi Fromangé-Gonin

