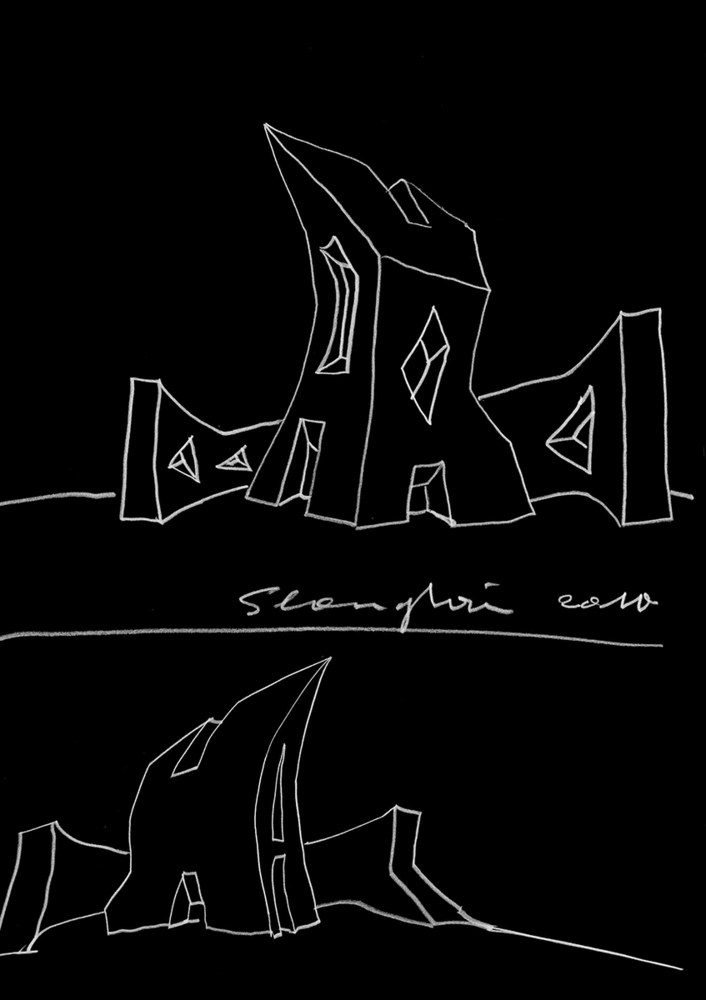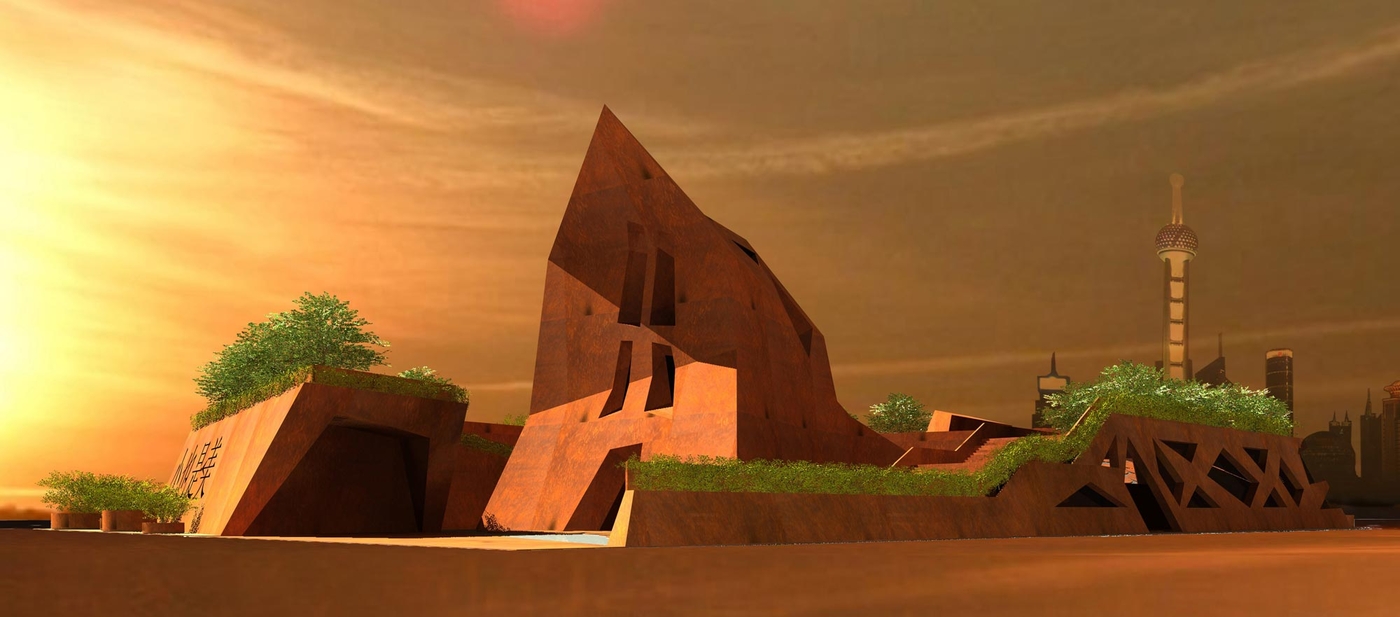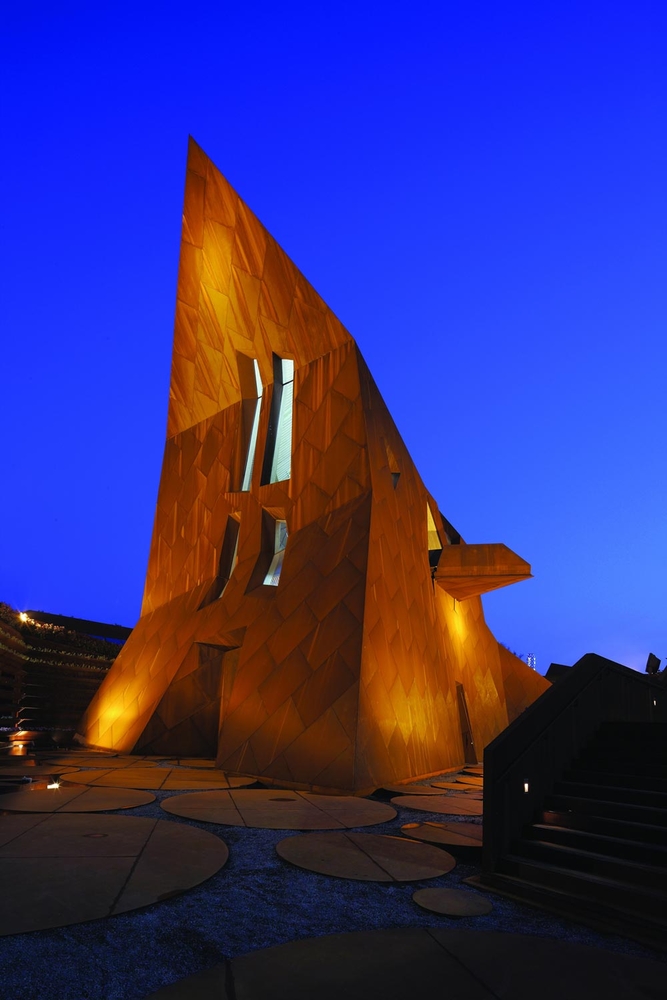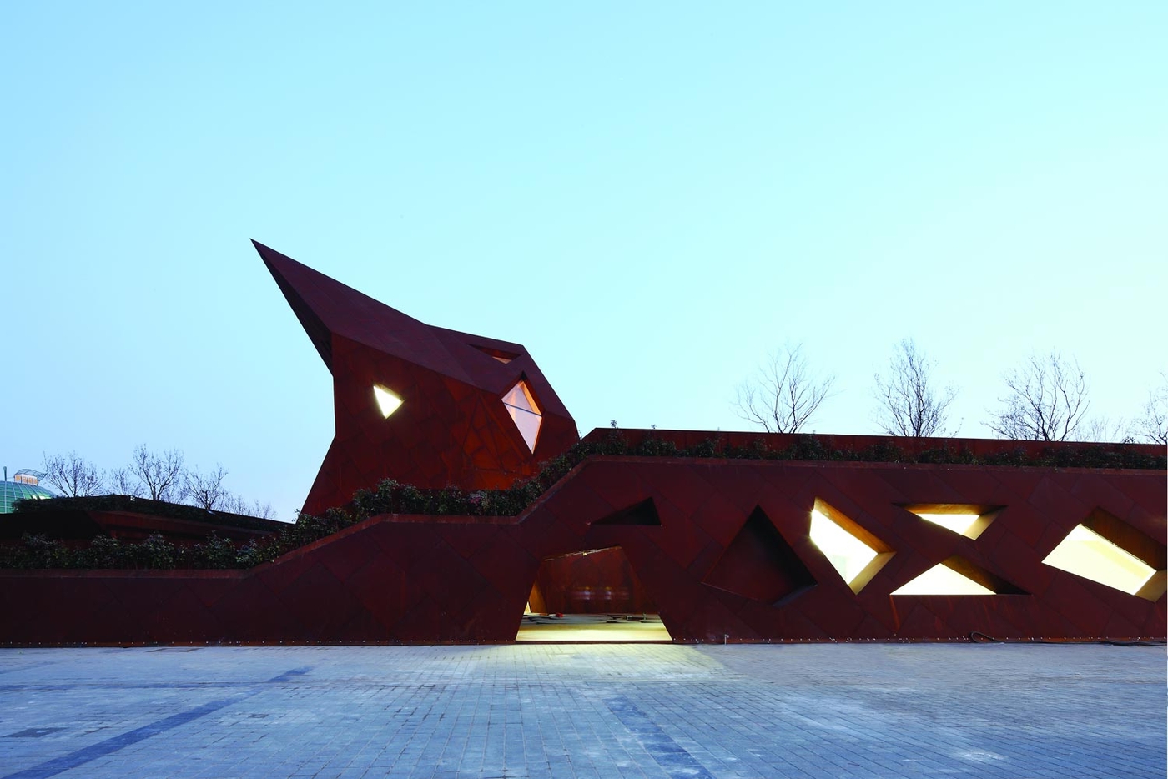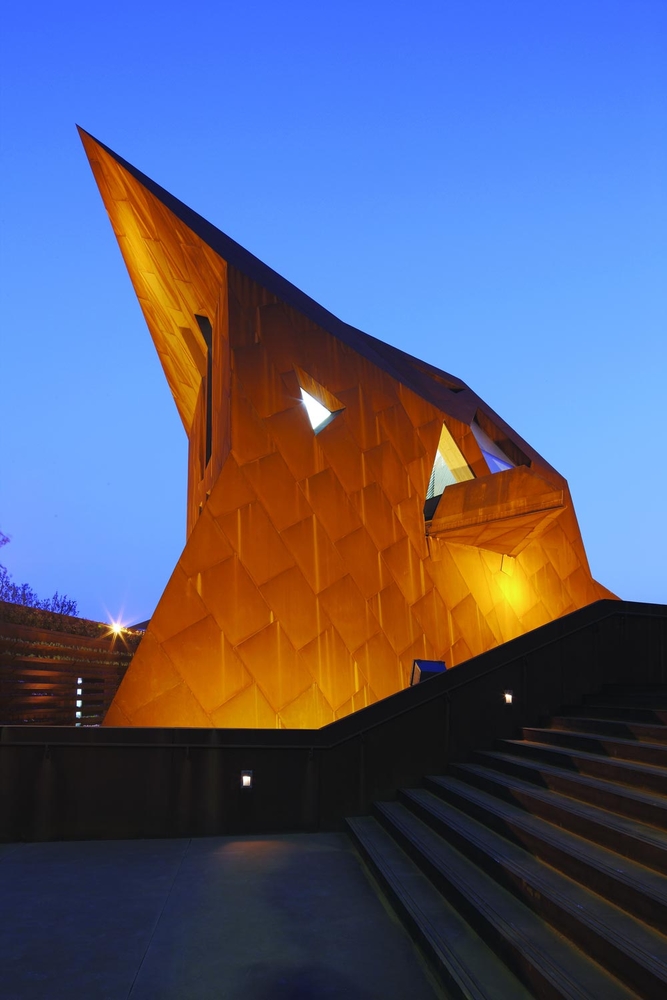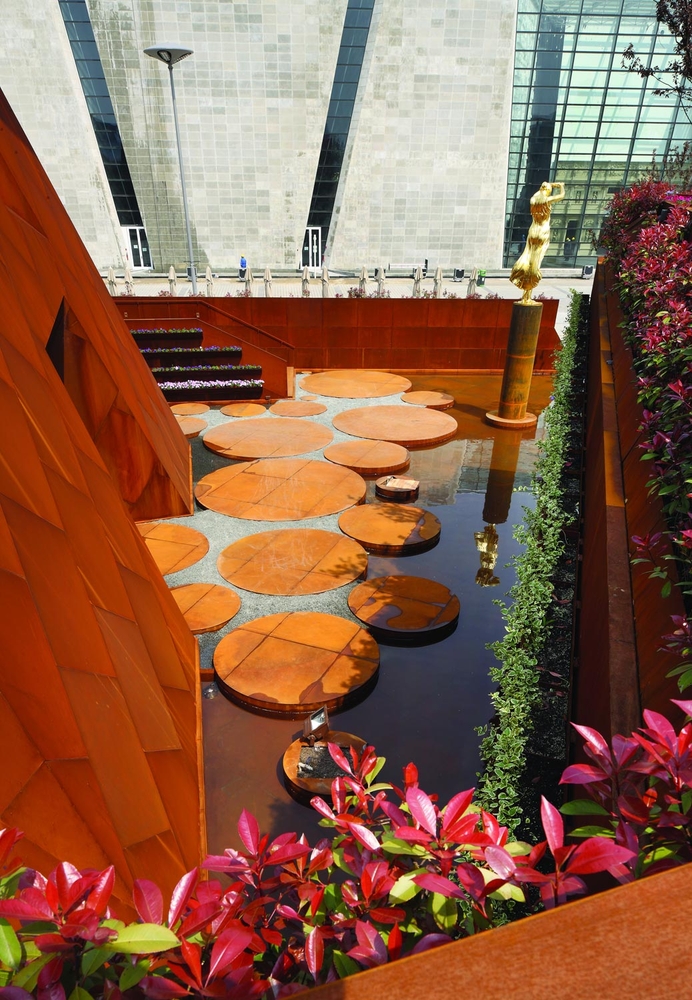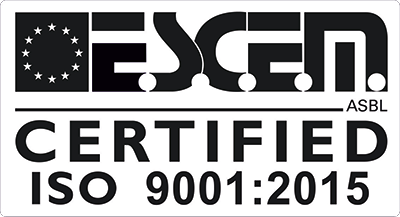2010 - pavillion of luxembourg for the expo 2010 - shanghai - china
The motto of the Expo is: A better city, a better life. It was this motto, the international nature of the event and the location China that provided the intellectual starting point for the design. The pavilion, a monolithic sculptural form, reflects little Luxembourg, its permeability mirrors global exchange and communication. But the meaning of the word Luxembourg in Chinese – lùsên bâo means woods and castle – is also taken up and translated into architecture. The pavilion is conceived as an open castle in green surroundings. At the centre of the complex: a tower (20 metres tall), with a silhouette with a very abstract, clearly “exaggerated” form that can be traced back to the traditional type of the Luxembourg single-family house: this tower is contained in a rectangle formed by a kind of castle wall with many large openings to allow the unimpeded flow of visitors. The area between the tower and the wall is intensively planted (Luxembourg: “the green heart of Europe”). The enclosing wall that can be walked along inside and also at roof level not only defines the territory of Luxembourg but also contains an exhibition space with presentation facilities for the business world. The world of culture makes its appearance in the tower where there are also VIP salons for special events. A third architectural element contains restaurant facilities and a souvenir shop.
Bauherr | Client: Le Gouvernement du Grand-Duché de Luxembourg
Wettbewerb | Competition: 2007
Planungsbeginn | Start of planning: 2007
Baubeginn | Start of construction: 2008
Fertigstellung | Completion: 2009
Nutzfläche | Usable floor area: 1.630 m2
Umbauter Raum | Enclosed volume: 18.150 m3
Freifläche | Outdoor area: 1.025 m2
Landschaftsplaner | Landscape planner: HVP
Projektleitung | Project management: HVP
Henning Kiefer, Oliver Arenz
Projektleiter | Project Manager : GG Kirchner

