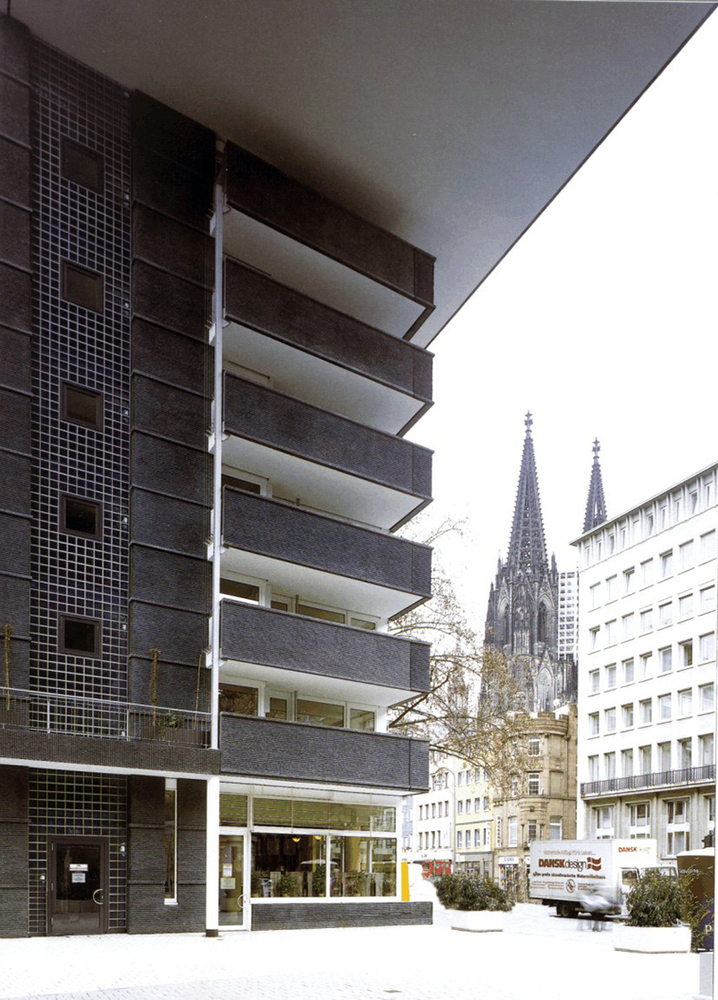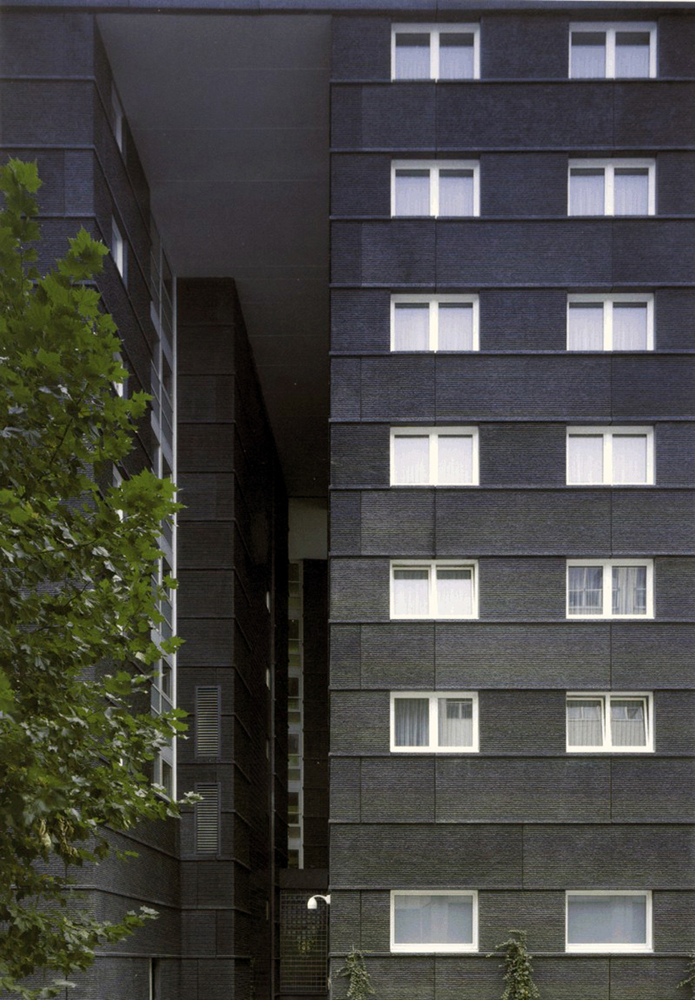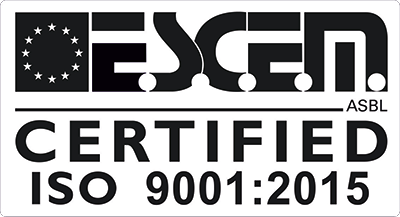2000 - senior residence and hotel in cologne an den dominikanern - cologne - germany
An inner-city location within view of the cathedral, the railway station is in walking distance, surrounded by banks, administration buildings, the post office. The clients’ intention: a home for senior citizens connected to a hotel and to the inner-city infrastructure. A seriousminded contribution to achieving a multi-layered mix in this district.
This is definitely not an island for the elderly, indeed avoiding such was a prerequisite for the design. While the powerful block-perimeter development with its two internal courtyards responds to the development pattern of the surroundings it also differentiates it. On one side is a public courtyard with shops and a restaurant. Behind, in a second courtyard, is a more intimate space to withdraw to. But here too temporary additional uses are integrated, for instance the hall used for various events can expand into this open space.
Concrete measures: a set-back three metres behind the building line, a building skin with two layers which encloses balconies a good two meters deep. The apartments are fully glazed towards the outside but are articulated by means of a “perforated façade”, a black, structured concrete panel made of pre-cast elements that is placed in front on the street side. On the courtyard side a frame will allow creepers to cover the façade.
Cuts: an architectural principle which adds its own contribution: the building elements are split, cut open along their full length, between them are generous trapezoidal corridors, lit from above, that invite one to linger. The apartments are adapted to meet the requirements of disabled people and planned in such a way that the two living rooms can be used separately.
The courtyards are intensively planted. In the public area there is also a pool and a statue of Albertus Magnus. The choice of materials is rigorous: black concrete, balcony soffits painted white, steel and glass. Blue glass block is used in the circulation spaces – the escape staircases in the home for the elderly, the hall extending through all storeys in the three-star hotel – which are visible from outside.
Bauherr | client: Rentaco
Planung | planning: Hermann & Valentiny et Associés, Jöhnssen Ranft Lüke, Köln
Projektleiter | project manager: Axel Christmann, G. G. Kirchner
Grundstücksfläche | site area: 8.756 m2
Anzahl Wohneinheiten | number of dwellings: 322
Anzahl der Hotelzimmer | number of hotel rooms: 131
Bruttofläche | total floor area: 46.970 m2
Planungsbeginn | start of planning: 9/1996
Baubeginn | start of construction: 9/1998
Fertigstellung | completion: 9/2000





