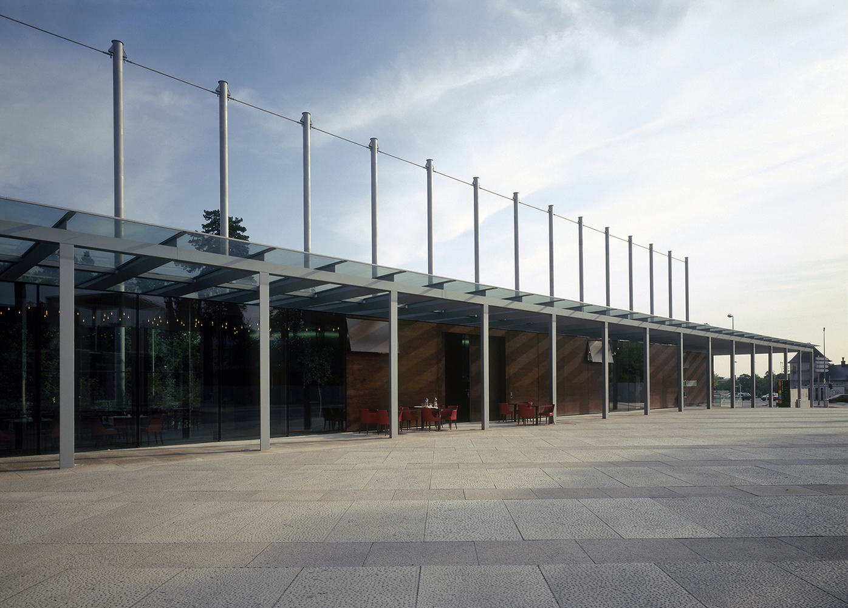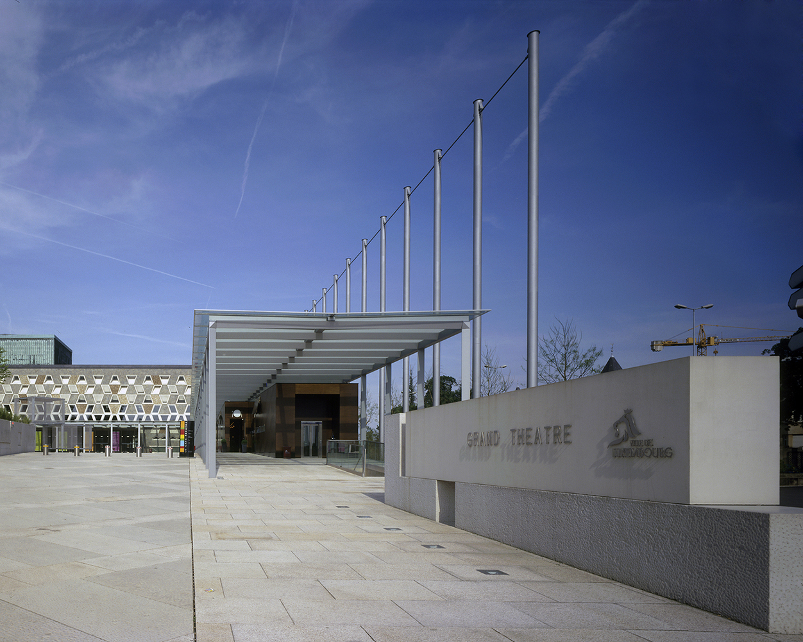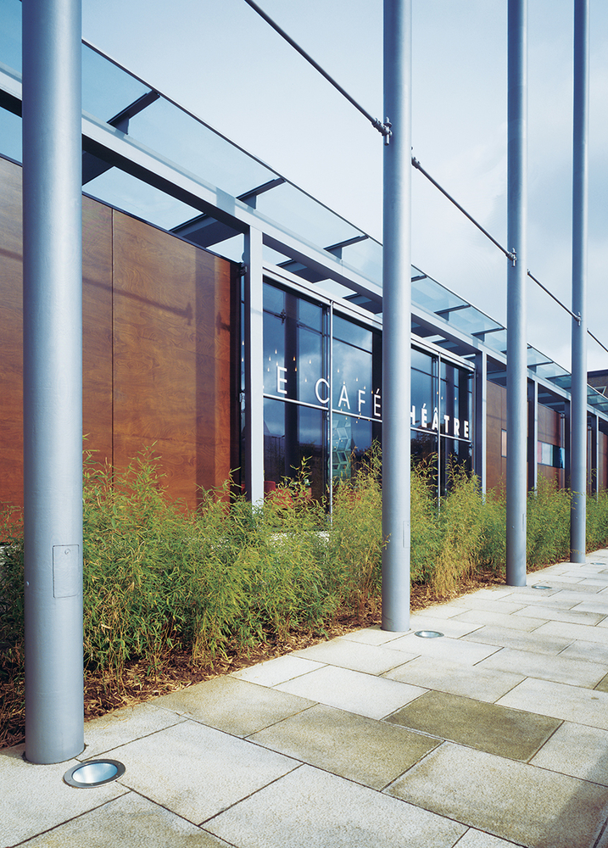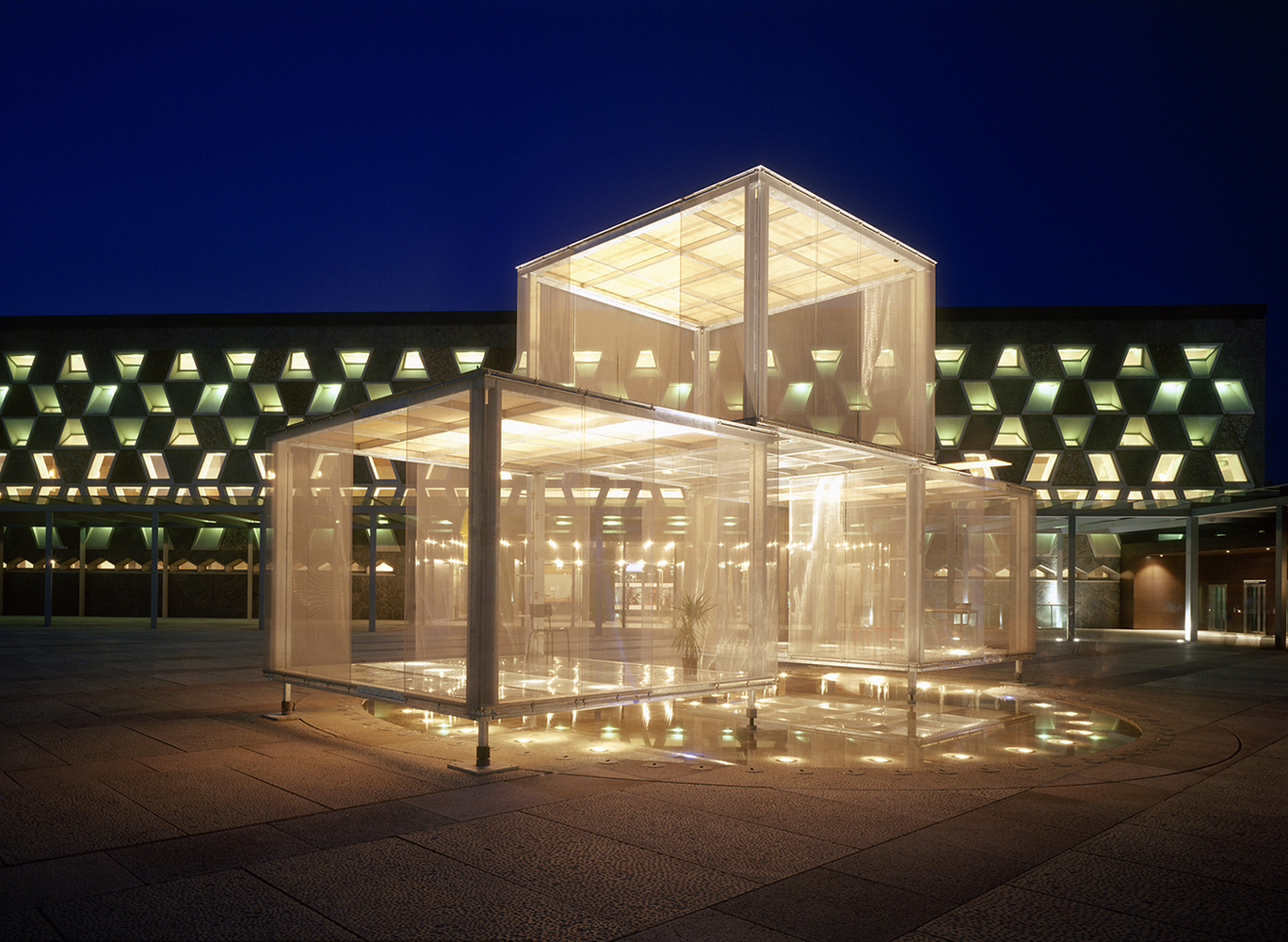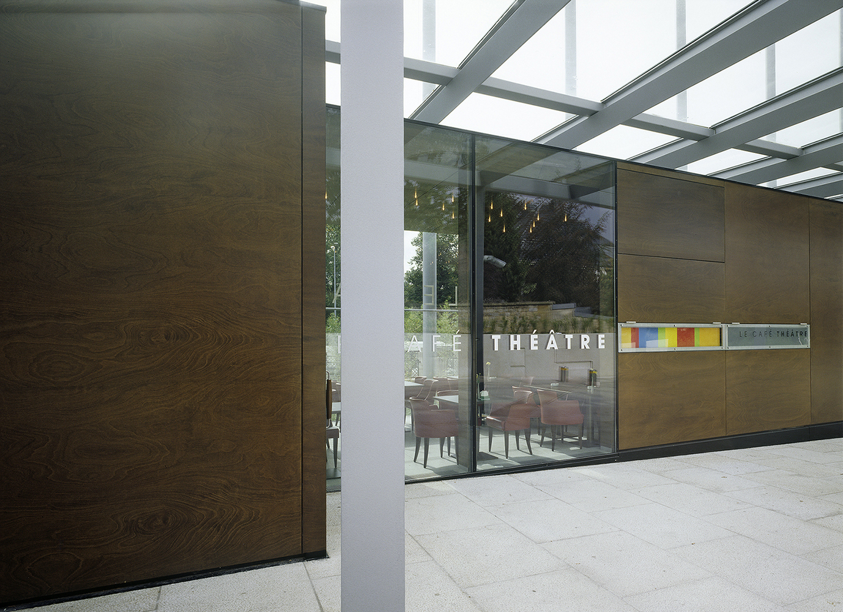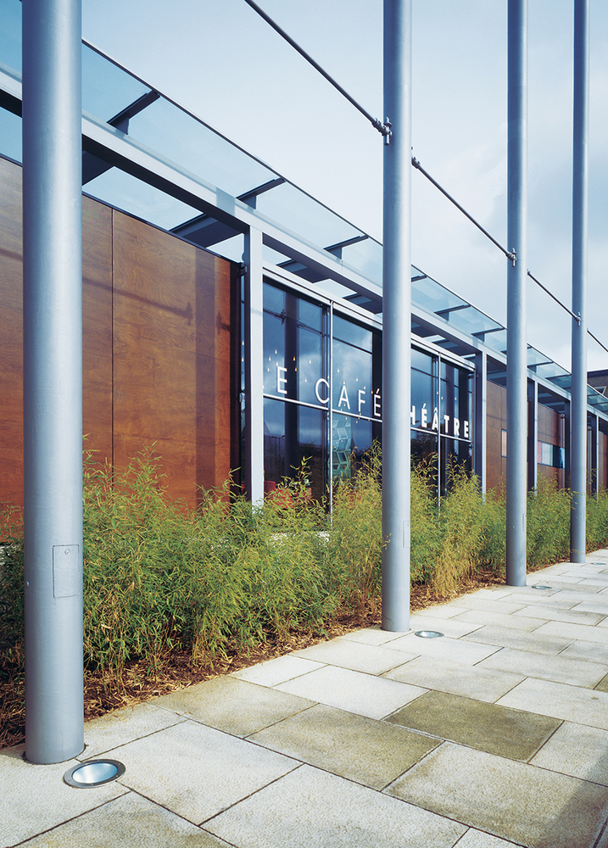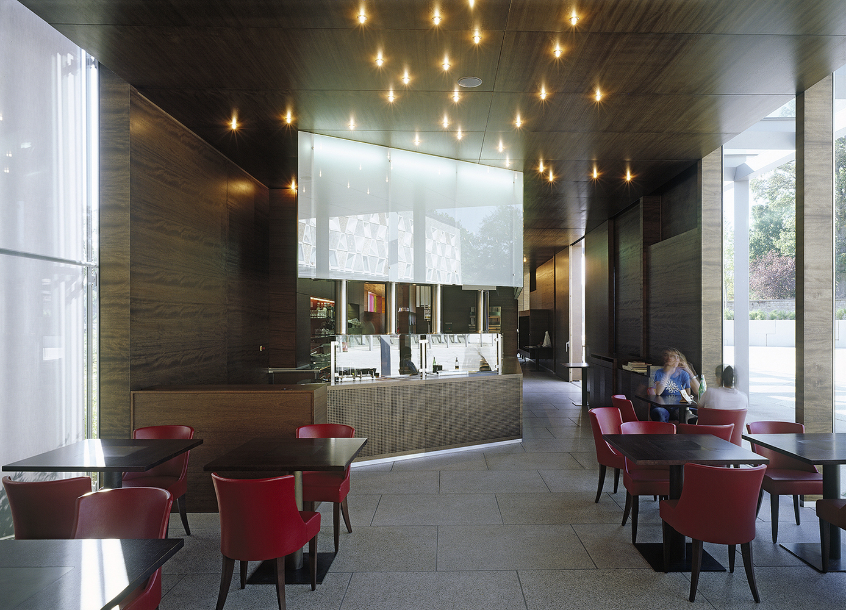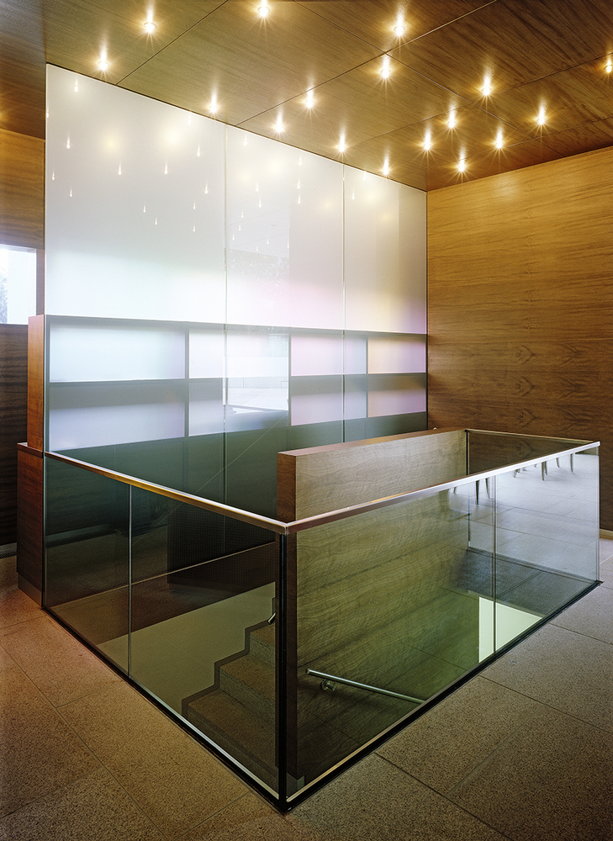2005 - dance cubes, place of grand theater - luxembourg - luxembourg
An intensely urban, elegant solution for the square in front of the city’s most important theatre. This major intervention in a given inner city situation was prompted by the renovation of the theatre in connection with the construction of an underground garage. Initially the concern was to offer users of this garage a direct approach to the theatre. There soon emerged the need for a new, overall solution for the area in front of the building. The most important measure consisted of the construction of a light, transparent steel and glass structure that rests against the theatre and incorporates all the necessary functions. Here, sheltered beneath galleries, one can proceed to the main entrance; the lifts and stairs to the underground garage are located here as well as the sanitary facilities for both the public and staff. The original plan to develop the galleries in a linear fashion along the theatre building was expanded by continuing them around the corner: this decision provides room for a brasserie with front cooking and, at the same time, contains and defines the square. This measure was important to bring life outside of the theatre business into the square. The brasserie offers a highly atmospheric ambiance and accordingly is met with a warm response from the public. The square itself has been given a centre by means of a large fountain. Particular attention was paid to the surfaces of the square and to the street furniture for this public urban space.
Bauherr | Client: Ville de Luxembourg
Planungsbeginn | Start of planning: 2002
Baubeginn | S tart of construction: 2003
Fertigstellung | Completion: 2004
Nutzfläche | Usable floor area: 456 m2
(Brasserie | Brasserie)
Umbauter Raum | Enclosed volume: 2.507 m3
Freifläche | Outdoor area: 7.120 m2
(Platzgröße | Size of the square)
Landschaftsplaner | Landscape planner: HVP
Projektleitung | Project management: HVP
Thomas Letz, G .G. Kirchner

