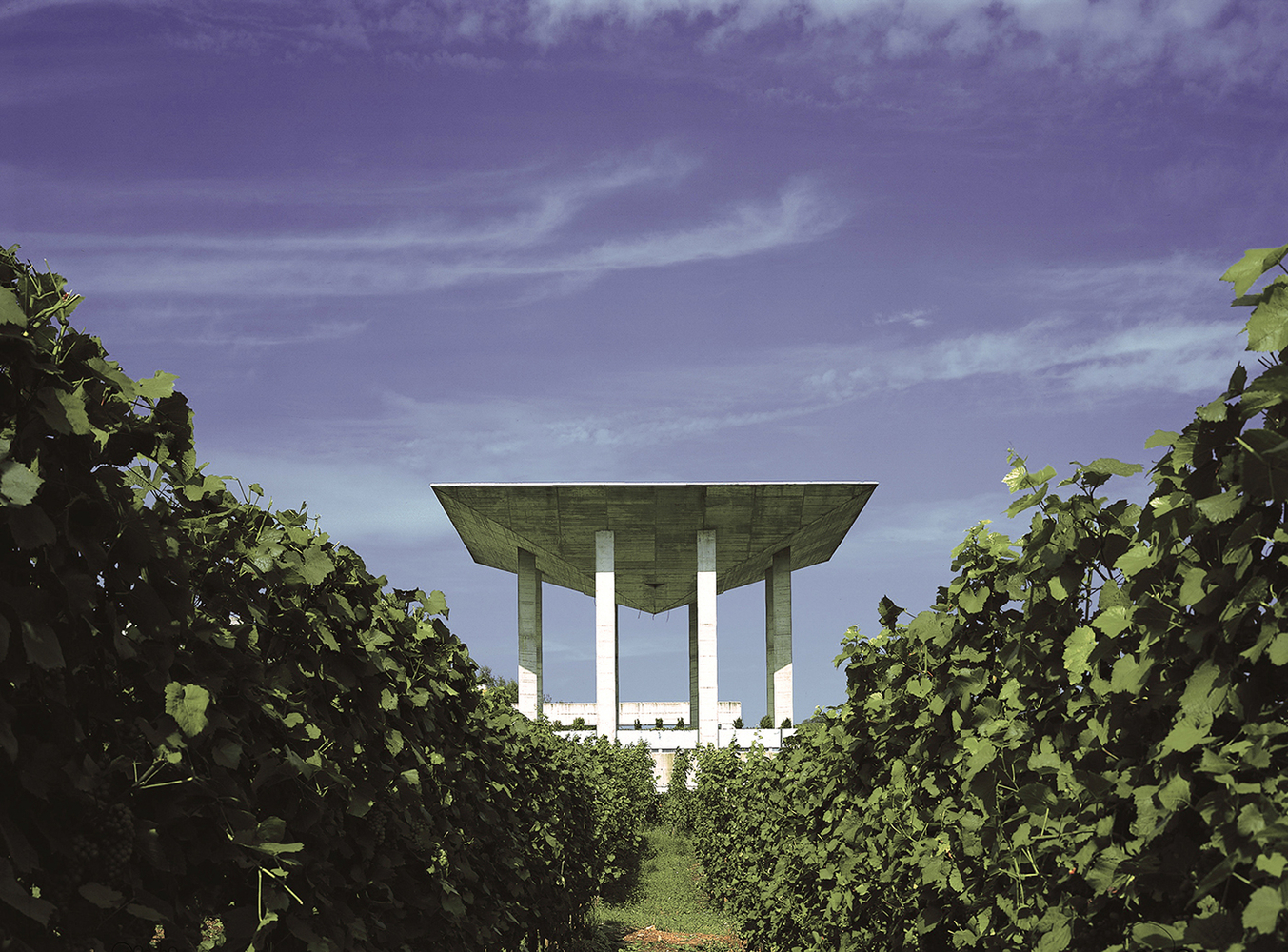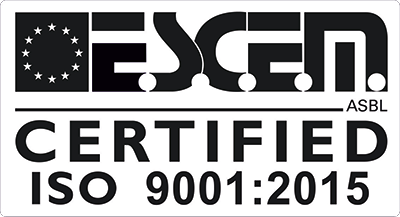1995 - winery on the moselle cep d'or 1995 - hettermillen - luxembourg
A sloping site amid the vineyards, only a road separating it from the Moselle. The brief: all the facilities required for production, storage and delivery of wine and, additionally, administration and an area especially for wine tasting. The solution: a relatively flat box slid into the slope and an administration wing at right angles to the slope with restaurant area and, finally, a clearly visible “concrete mushroom” (intended to be glazed but still open) as a summer wine tasting pavilion and trade mark (letters in the slope planned as additional advertising were not permitted). The narrow footpath to the restaurant area leads on the left of the complex directly past the vineyards. Vehicular access is on the right.
The delivery of the grapes is organised to meet the requirements for the production of high quality wine. The truck drives up the slope behind the building so that the grapes only have to be tipped downwards using the natural force of gravity rather than artificial pumps which are harmful to the wine. The production area itself is a high tech installation, the clients were directly involved in its design (which resulted in several formal lapses such as the choice of tiles).
In front of the restaurant area is a pool that links visually to the river and across which one has a view of the “concrete mushroom”. Tours through the cellar can end here as there is a staircase at this point leading down into the wine cellars. Inside the tasting room: wooden louvers covered with indoor creepers and a long counter on which bottles stand like exhibits.
A brief construction period: the start was in May, wine production began in September interrupted in August by the curious buildingtrade holidays in Luxembourg which, in fact, prohibit construction (in this period one has to turn to interior fitting out). This meant little time, strict economic constraints – yet nevertheless architecture.
Bauherr | client Cep d’dor
Projektleiter | project manager Axel Christmann
Grundstücksgröße | size of site 2.634 m2
Nutzfläche | net floor area 1.437 m2
Planungsbeginn | start of planning 1/1995
Baubeginn | start of construction 4/1995
Fertigstellung | completion 8/1995


