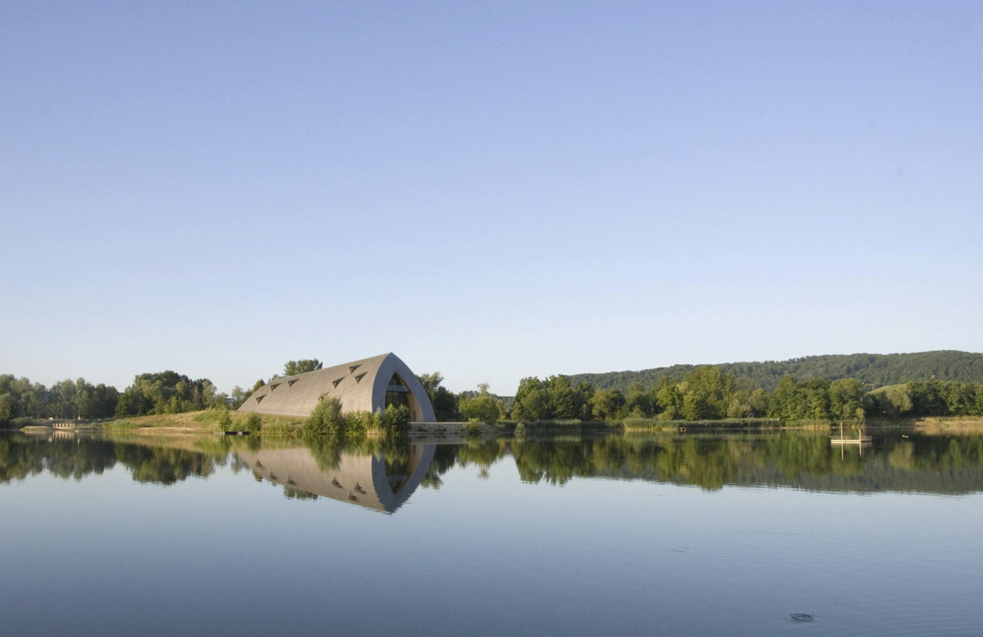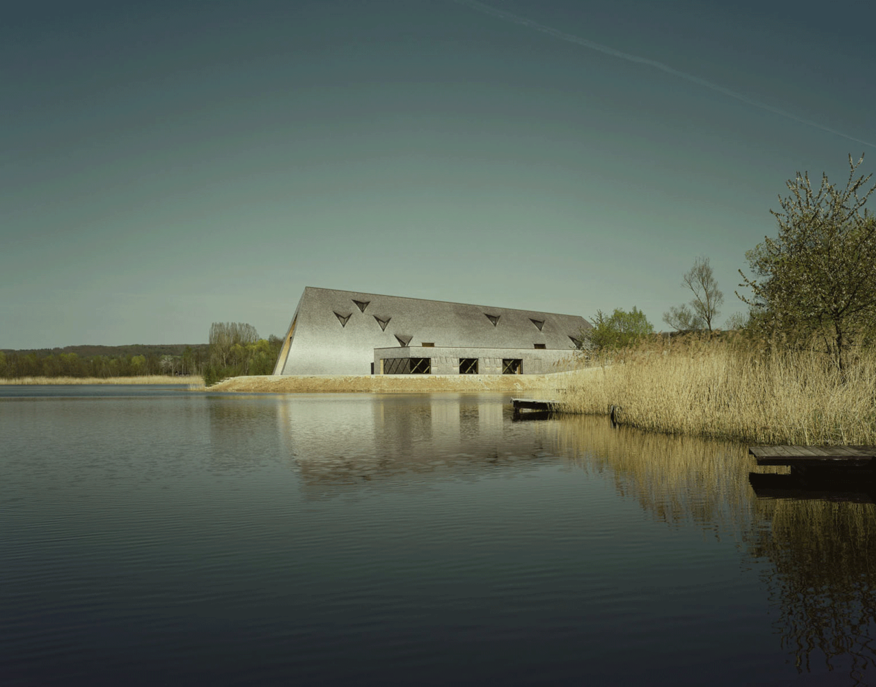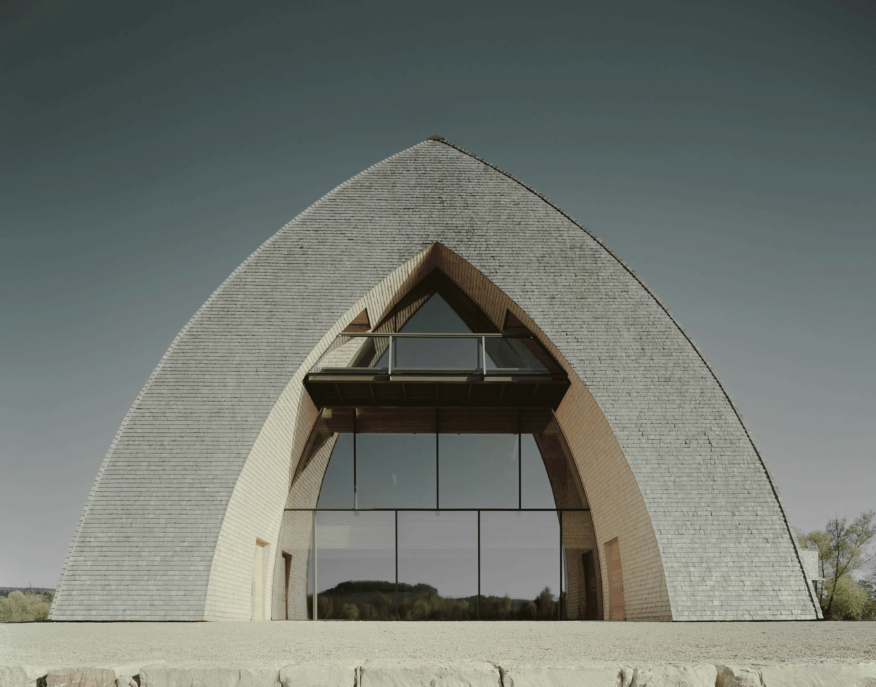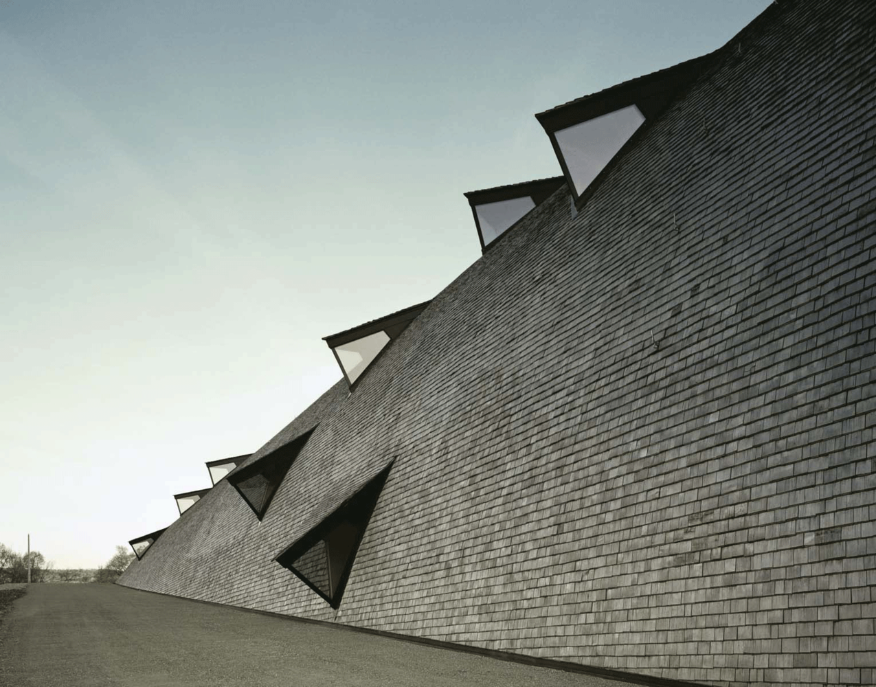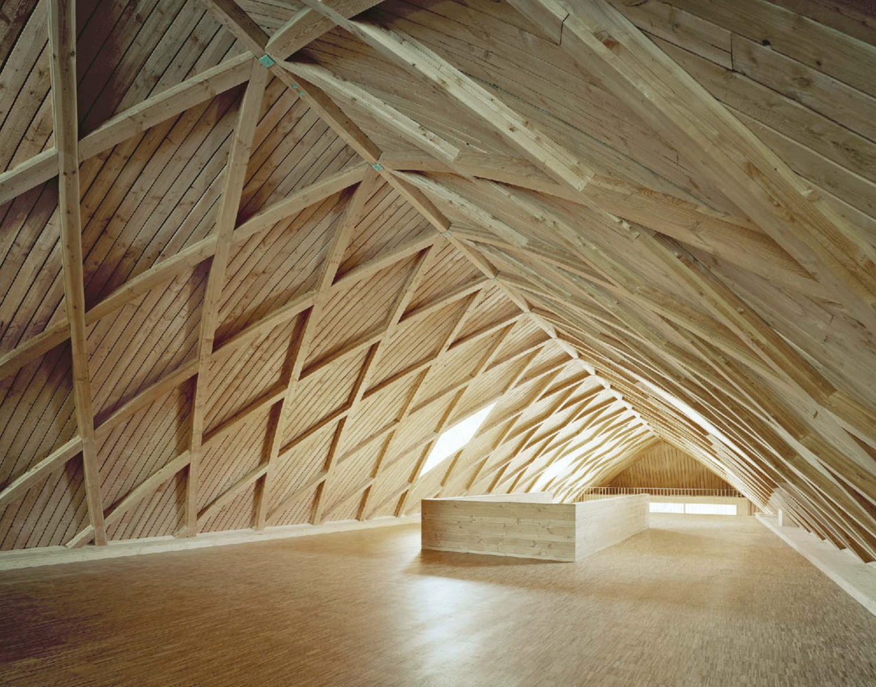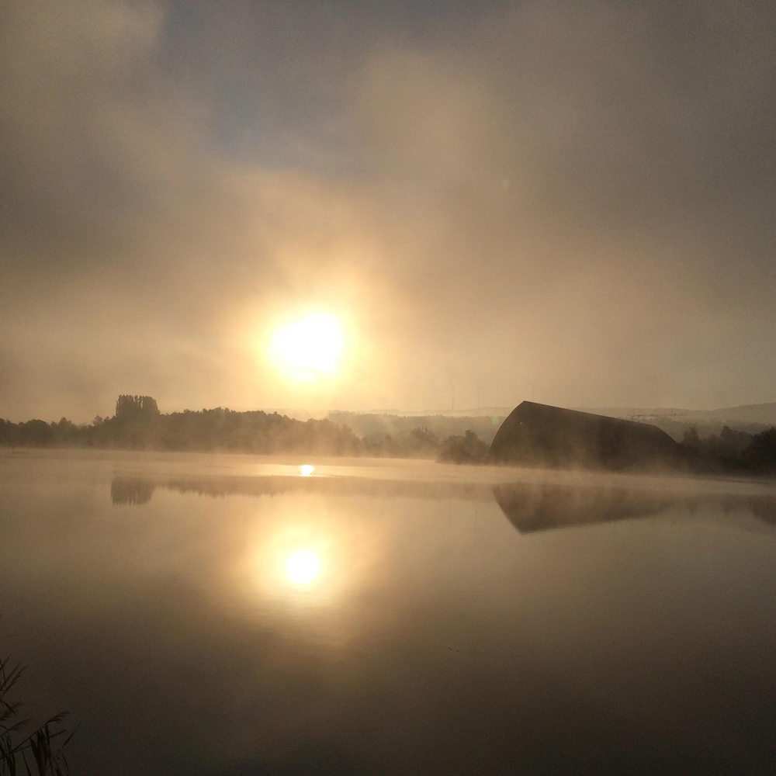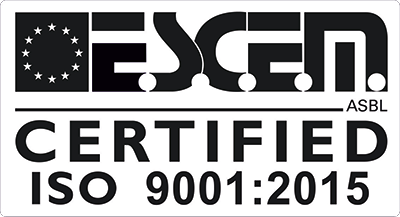2015 - biodiversum "haff remich" - remerschen - luxembourg
In der Wald- und Holzregion Eifel, dem grenzüberschreitenden Mittelgebirge in Rheinland-Pfalz und Nordrhein-Westfalen in Deutschland, hat der Holzbau eine ausgeprägte Tradition.
Um die Leistungs- und Anwendungsvielfalt von Holz aufzuzeigen, die positiven Erfahrungen mit dem Zukunftsmaterial Holz zu dokumentieren und damit nachahmenswerte und zukunftsweisende Beispiele für Bauherren, Architekten, Ingenieure und Holzbauunternehmen darzustellen, wurde der Holzbaupreis Eifel nun zum dritten Mal nach 2012 und 2008 ausgelobt.
Gesucht wurden herausragende Projekte, die unter maßgeblicher Verwendung von Holz- bzw. Holzwerkstoffen erstellt wurden und die beispielhaft die Planungs- und Baukultur im Eifelraum fördern. Zur Förderung und Entwicklung waren auch innovative Komponenten, Systeme und Konzepte zugelassen.
In the forest and wood region of Eifel, the cross-border mountain range in Rheinland-Pfalz and Nordrhein-Westfalen in Germany, timber construction has a very strong tradition.
In order to demonstrate the performance and application diversity of wood, to document the positive experiences with the future material wood and thus to present imitative and forward-looking examples for builders, architects, engineers and timber construction companies, the Eifel timber construction prize was now offered for the third time after 2012 and 2008.
They were looking for outstanding projects, which were created using wood or wood materials and which are a good example of the planning and building culture in the Eifel region. Innovative components, systems and concepts were also approved for the promotion and development.
__________________________________________
A project for a special location. Once there were fields here, later, towards the end of the 1950s, the industrialisation of the site started and sand was excavated here. As a consequence – in the 1970s – large areas of water developed that were gradually surrounded by vegetation. Today this is a nature conservation area.
In terms of content the project is addressed to young people, school classes, to all who are interested in ecological questions. It is a mix of museum and education facility that deals with questions of ecology and nature conservation, using the concrete example of the region. Visitors who enter the building are first of all given some theoretical background information about the area, then they cross a wooden footbridge to observe the flora and fauna directly.
The building is made of wood. A kind of ship’s hull that looks upwards, turned upside down, as it were. Almost organic architecture, certainly without any sharp edges. You enter at the lowest part, and then the space opens up – with a foyer and presentation space below and a suspended gallery above. Part of the building stands on piles in the water; at one stage in the design an underwater building was proposed from which visitors could have observed the fish.
The oldest settlements in the Moselle Valley are found in this region. They were built by the Celts. They built long houses. François Valentiny’s ecology centre is also a long house, although – if only slightly – adapted.
Bauherr | Client: Administration des Bâtiments public
Planungsbeginn | Start of planning: 1998
Nutzfläche | Usable floor area: 1.300 m2
Umbauter Raum | Enclosed volume: 11.400 m3
Freifläche | Outdoor area: 5.005 m2
Landschaftsplaner | Landscape planner: HVP
Projektleitung | Project management: HVP
GG Kirchner

