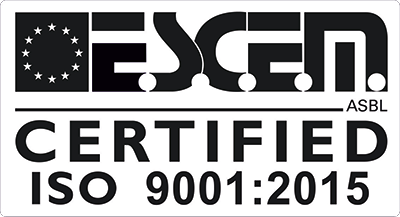2000 - cement works - esch/alzette - luxembourg
An industrial site that grew “naturally”, a type of which there are innumerable examples. Here what was needed was built and installed wherever it was needed, without any talk of urban planning principles, of order or architectural aspirations.
With their linear, 55-metre-long building that is two storeys high towards the street HPV counter this situation with a powerful structure, an effective, calming screen. T he building contains the offices and laboratories of a cement producer. The logical consequence: it was built of prefabricated concrete elements, a decision that also reflected the tight cost framework and the short construction period. Towards the street there are two office levels with floor to ceiling glazing, the plinth below – with the canteen, laboratories and washrooms – is partly embedded in the adjoining slope. Highlight of the building: the circulation “clasp” that is planned as a communications area also and is therefore designed and detailed with the appropriate degree of care and precision. One could say that this building was conceived of as a showcase for the business – and that is exactly how it functions.
Bauherr | Client: Groupe Ciments Luxembourgeois
Wettbewerb | Competition: 1998
Planungsbeginn | Start of planning: 1999
Baubeginn | Start of construction: 2001
Fertigstellung | Completion: 2003
Nutzfläche | Useful floor area: 1.630 m2
Umbauter Raum | Enclosed volume: 7.960 m3
Freifläche | Outdoor area: 2.810 m2
Landschaftsplaner | Landscape planner: HVP
Projektleitung | Project management: HVP
Werner Feltes, Peter Zdrenka








