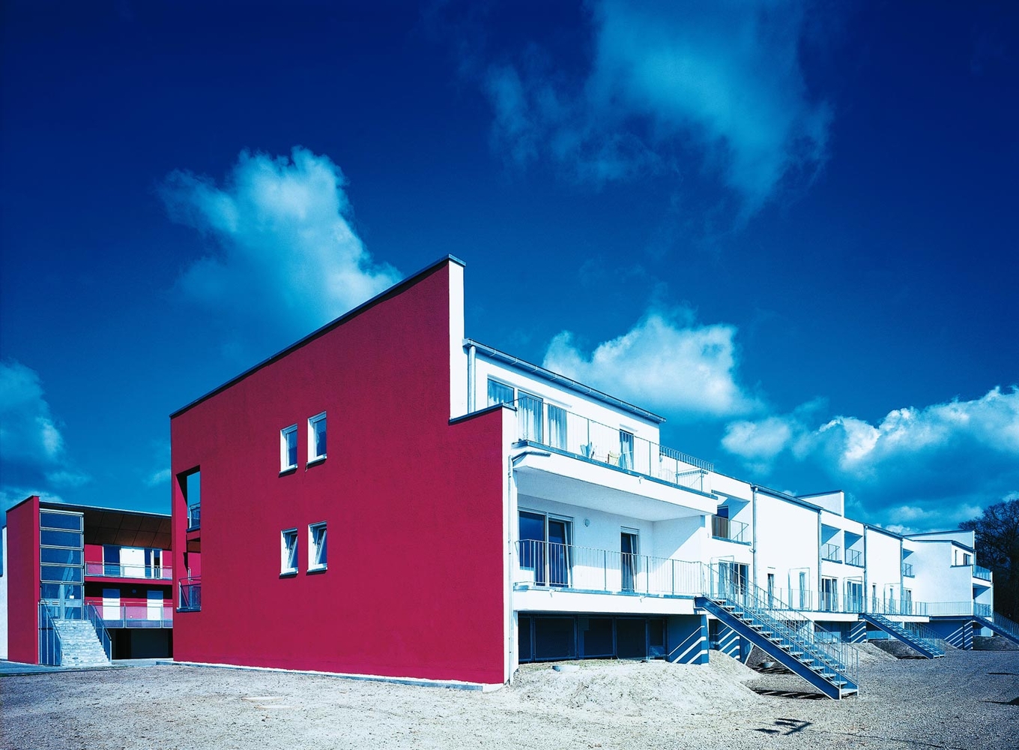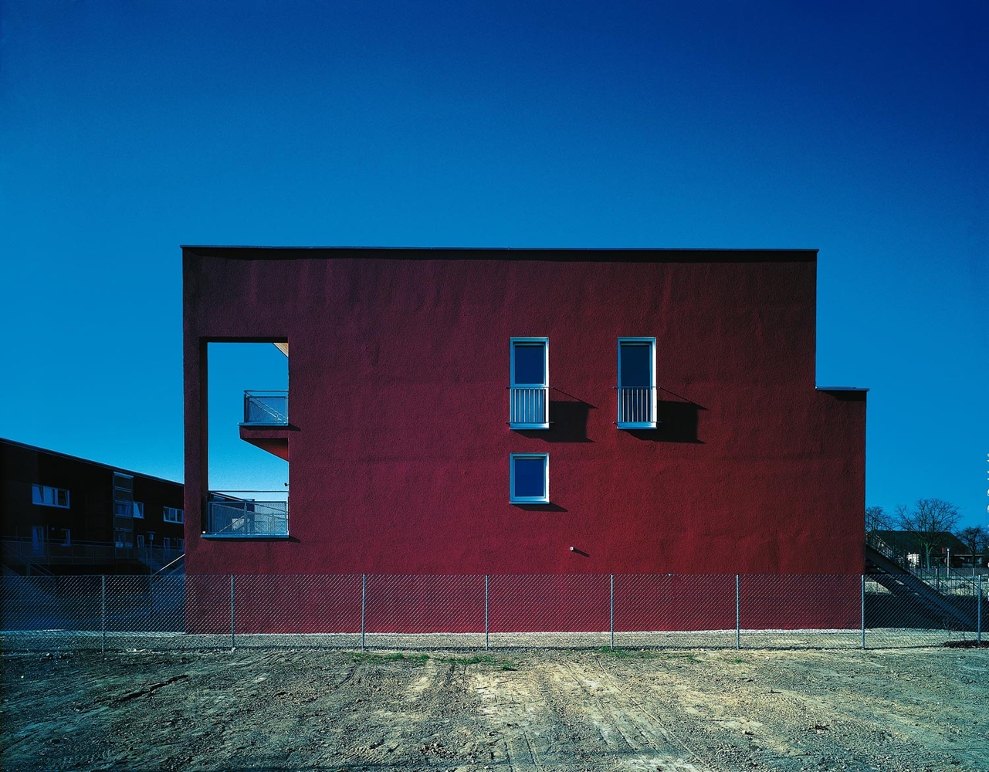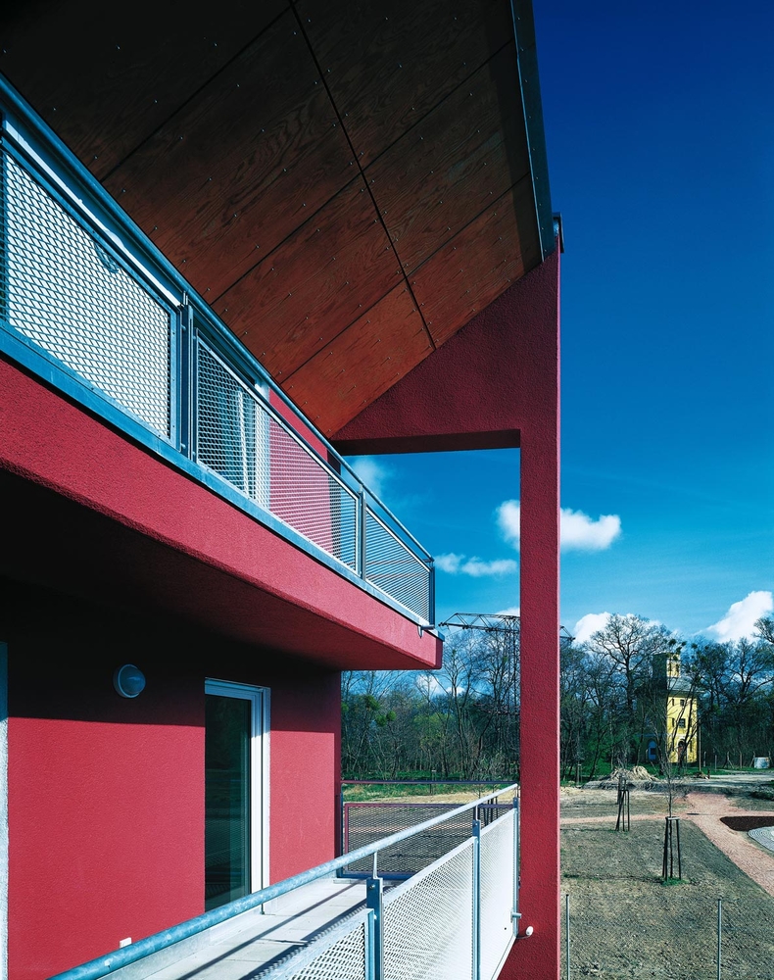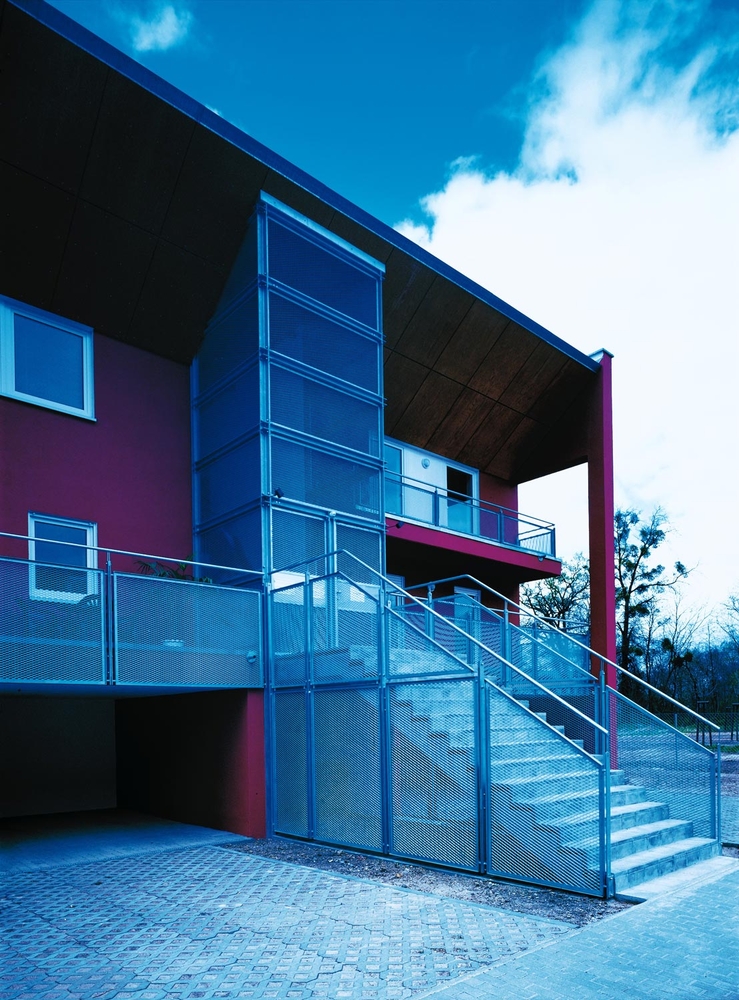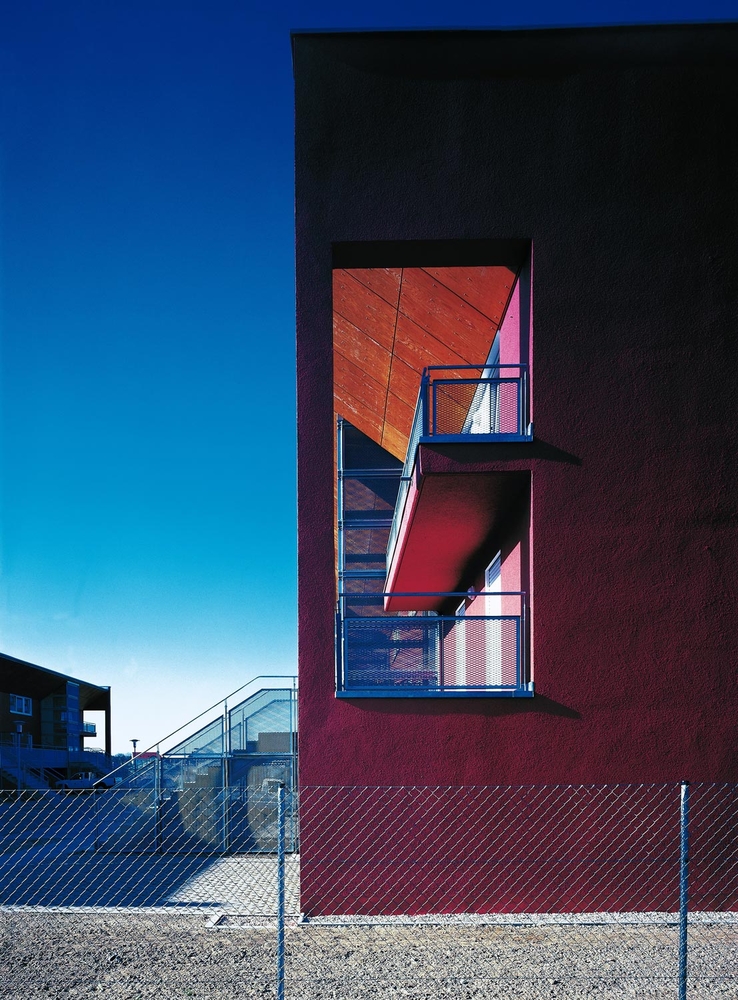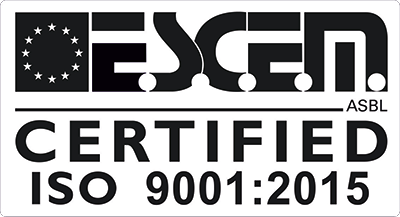1997 - individual and semi-detached houses - dessau-ziebikg - germany
Terraced and double houses in the water meadows of the Elbe. An urban development area in the “new” German states. Consequently stringent economy was a prerequisite. The (existing) development was the product of a competition and could be only slightly modified. Basic principle: “islands” forming open spaces around which the houses are grouped and, additionally, a line of houses directed towards a historic pavilion. A simple design. A ramp leads down from the road to the car parking space, from there one goes up a staircase to the two-storey apartment. The living room is slightly above ground level, so that one goes down a few steps to reach the garden. The glass rooftop element is a significant feature in the (relatively luxurious) single-house type. In the – due to the given circumstances – more market-oriented double houses one apartment is placed above the other. But here there is also an incised terrace providing an outdoor space. A rigorous material concept: render and wood. Only the external staircase leading to the upper apartment is wrapped in expanded metal. The broad projection of the roof is an additional factor that shapes the external space and is also significant for the axial orientation of the row of houses towards the pavilion. The individual usability of the garage harbours a reserve of spatial potential that is also interesting. Another important aspect is the design of the open spaces with an integrated trellis and a planted slope screening the view from the garden of the “garage hole”.

