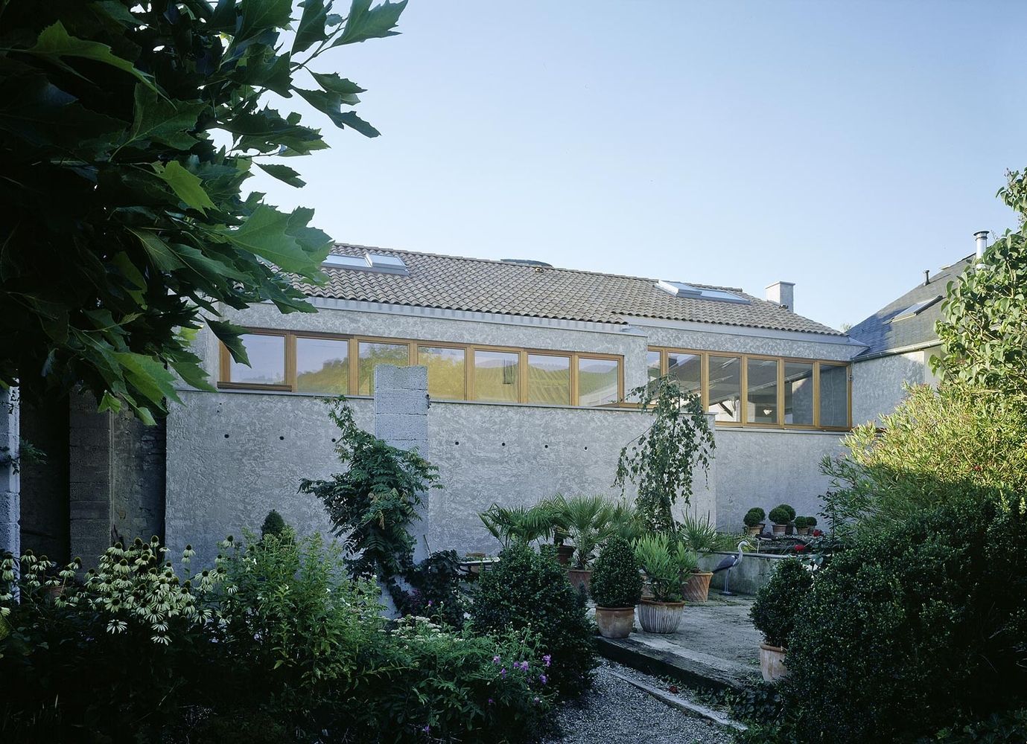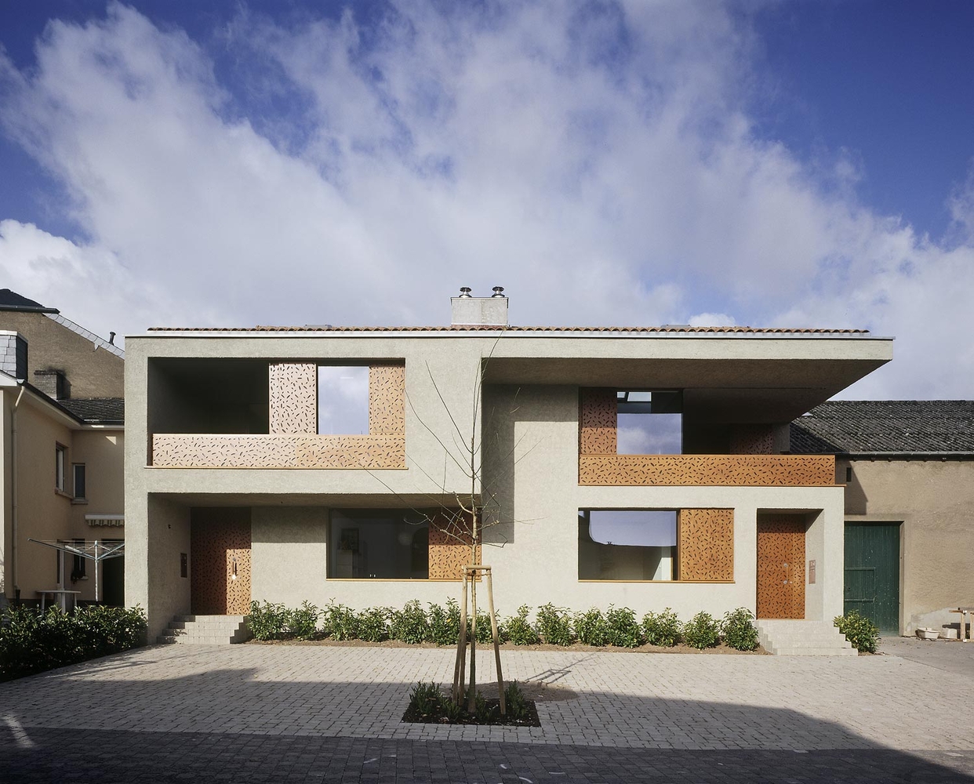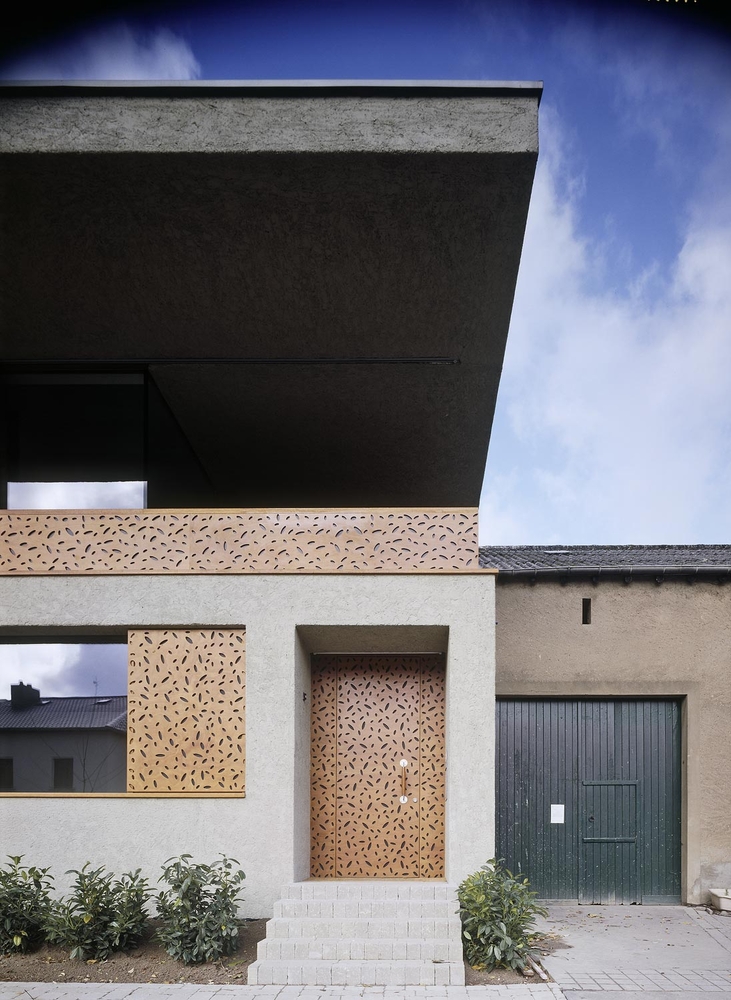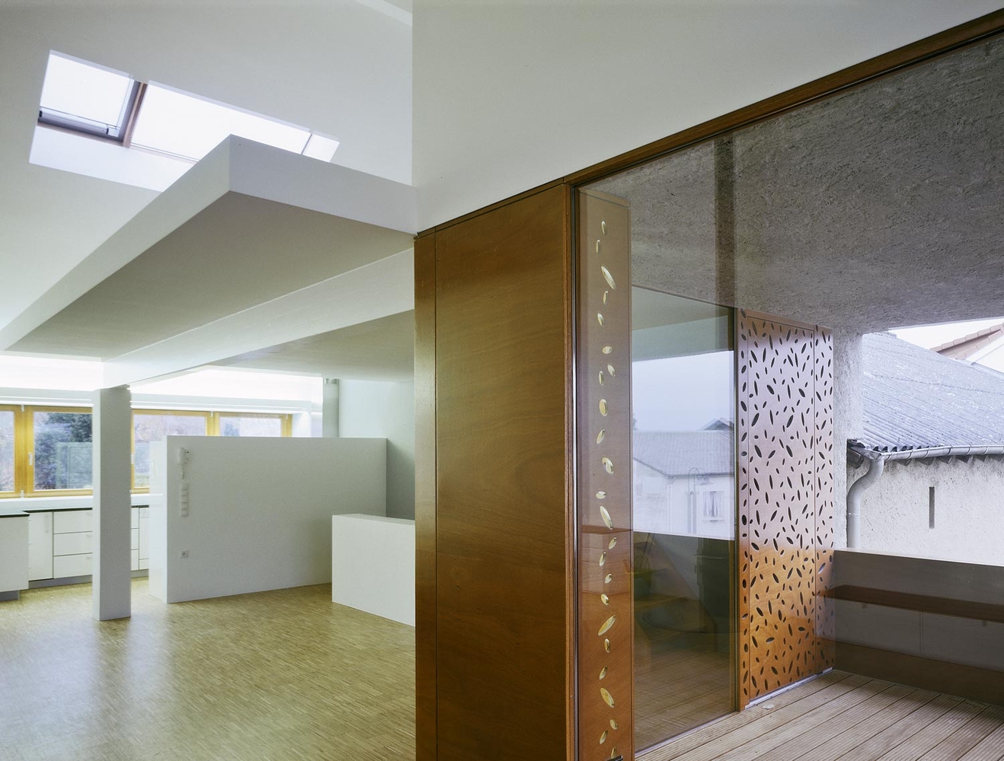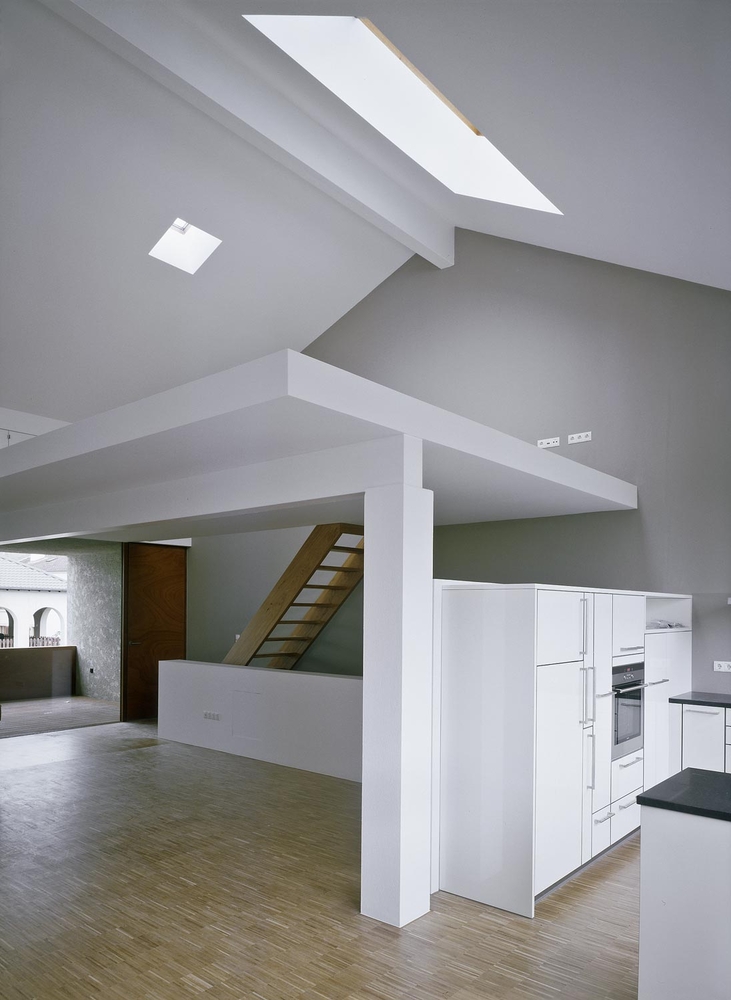2006 - private houses - remerschen - luxembourg
Two relatively modest single-family houses beside each other that were designed for the daughters of the mayor. The concept of “village repair” had a decisive influence on the design. The formal language is based on the traditional buildings of the Moselle Valley, but interpreted in a contemporary manner. Both houses have pitched gable roofs covered with terracotta tiles of the traditional “monk and nun” type, they both have rough plaster façades and almost the same floor plan. The façades are lent a certain sculptural quality by a deep, projecting bay-window element in the south (passive shading), and a loggia-like recess protected by the overhanging roof. The living area is situated at first floor level: with the sun in the south and a view of the vineyards to the north. The bedroom area is lit from above. A heat exchanger and borings sunk deep into the earth make a contribution to achieving current energy standards.
Bauherr | Clients: Lizz and Suzie Weber
Planungsbeginn | Start of planning: 2006
Baubeginn | Start of construction: 2006
Fertigstellung | Completion: 2007
Nutzfläche | Usable floor area: 158m2(Wohnung A | Dwelling A ), 187m2(Wohnung B | Dwelling B)
Umbauter Raum | Enclosed volume: 750m2(Wohnung A | Dwelling A ), 946m2(Wohnung B | Dwelling B)
Freifläche | Outdoor area: 200 m2
Projektleitung | Project management: HVP
Axel Christmann

